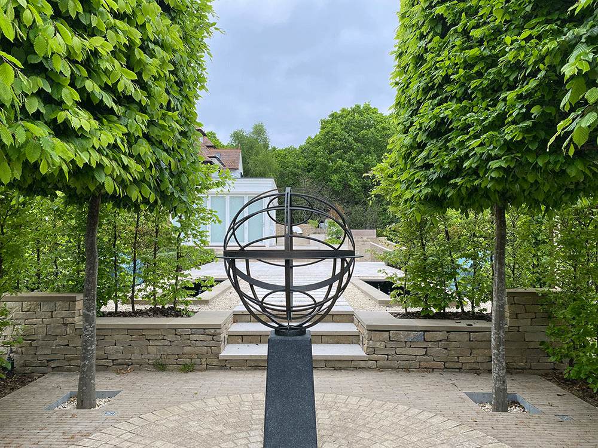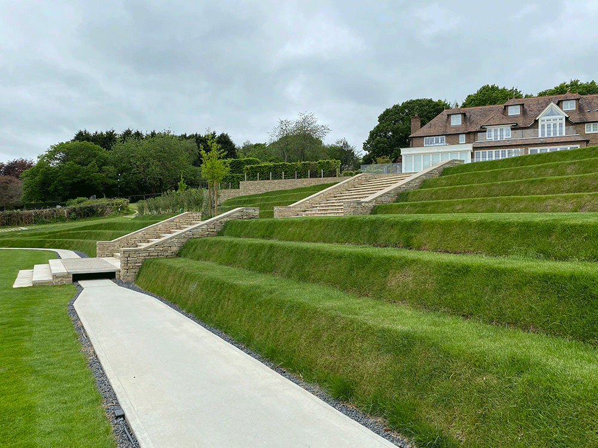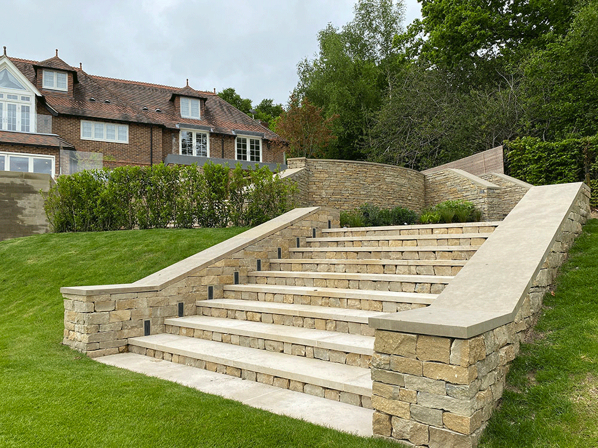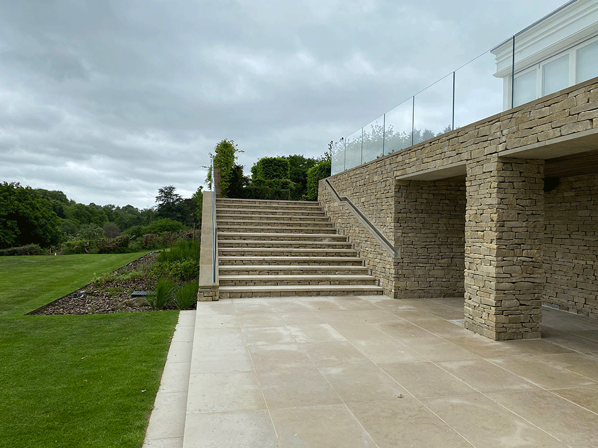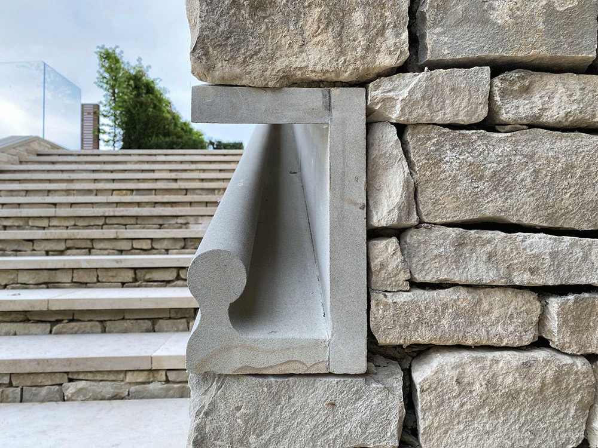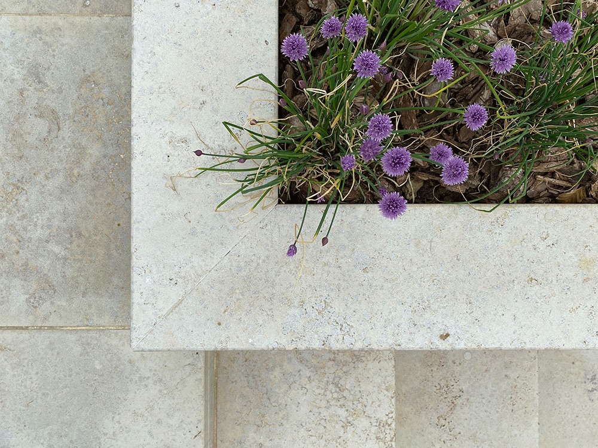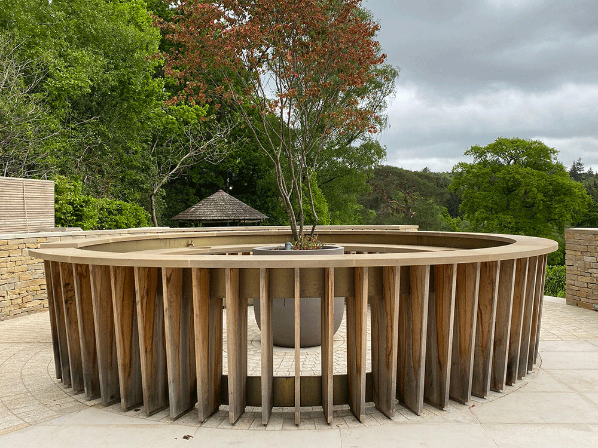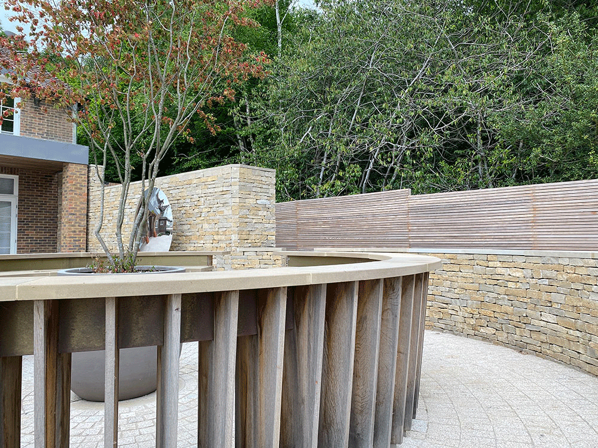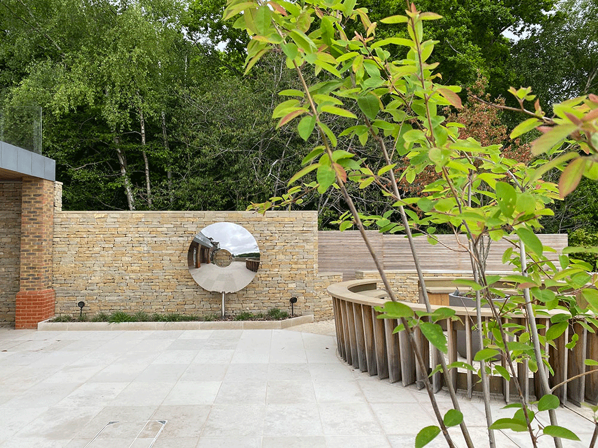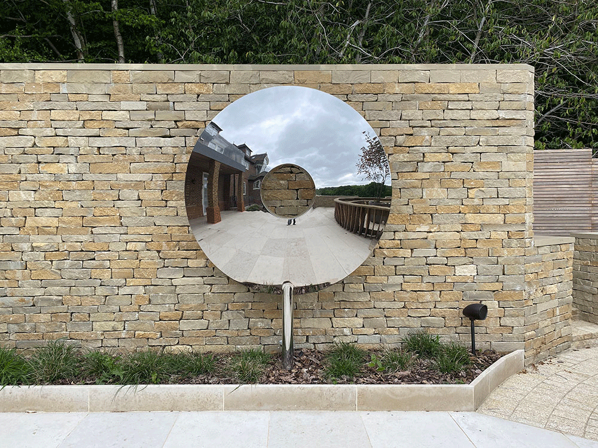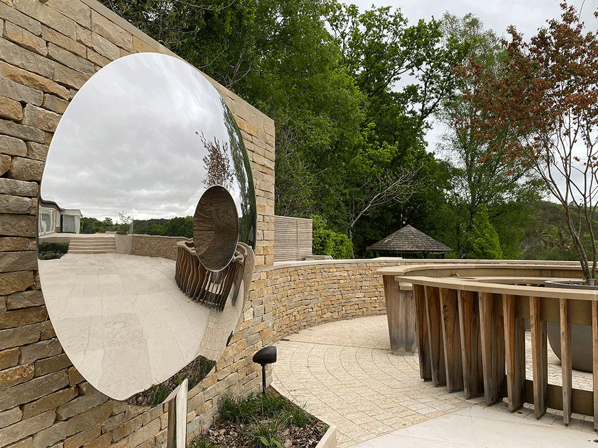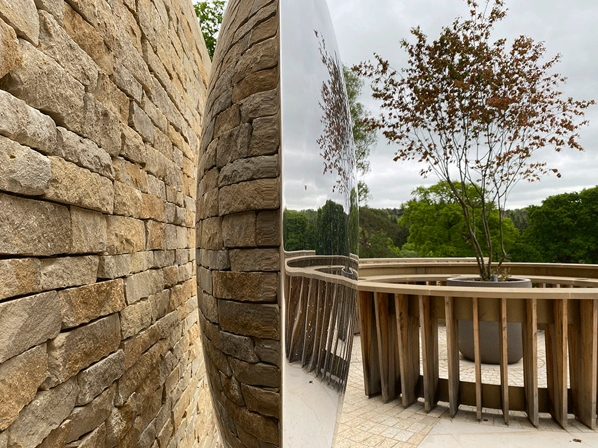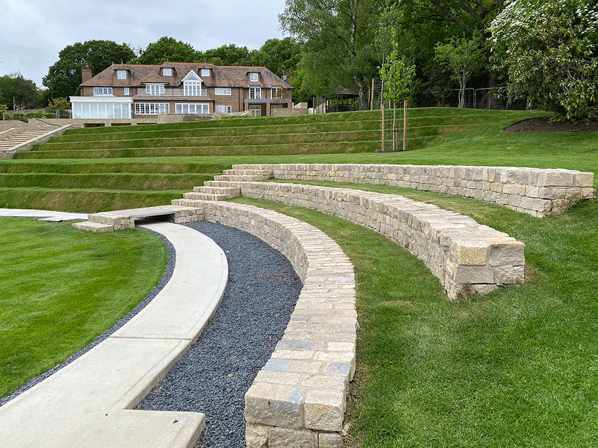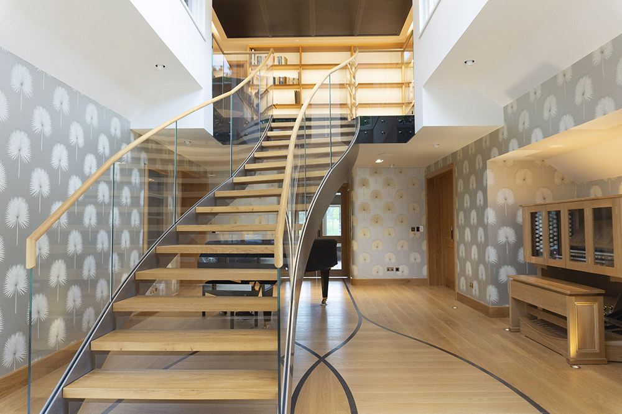
Although we offer a Residential interior designer service we don’t always wear it on our sleeves. Over the last few years we have been working on a project that we are very proud of. The FF&E has not been delivered and installed yet and the client has put in some old furniture as a temporary measure. We were too excited to wait but will return with a camera later in the year for final photos. What separates this project from other residential interiors is the scale, spec and bespoke nature of the home. We have chosen to showcase the photos by either design element or floor level. The main contractor for the final phase of the project was RW Armstrong and although there were 4 different architectural companies employed throughout the project the final practice that helped see it though were Morton Scarr.
Entrance stairs
The are two feature stairs within the design. The entrance stair have been designed with a train narative. The design has 4 separate metal strips set within the oak floor that converged into 2 metal strips to represent train tracks. The stairs then grow out of the tracks as displayed within the photos. The stairs were manufactured by SBG
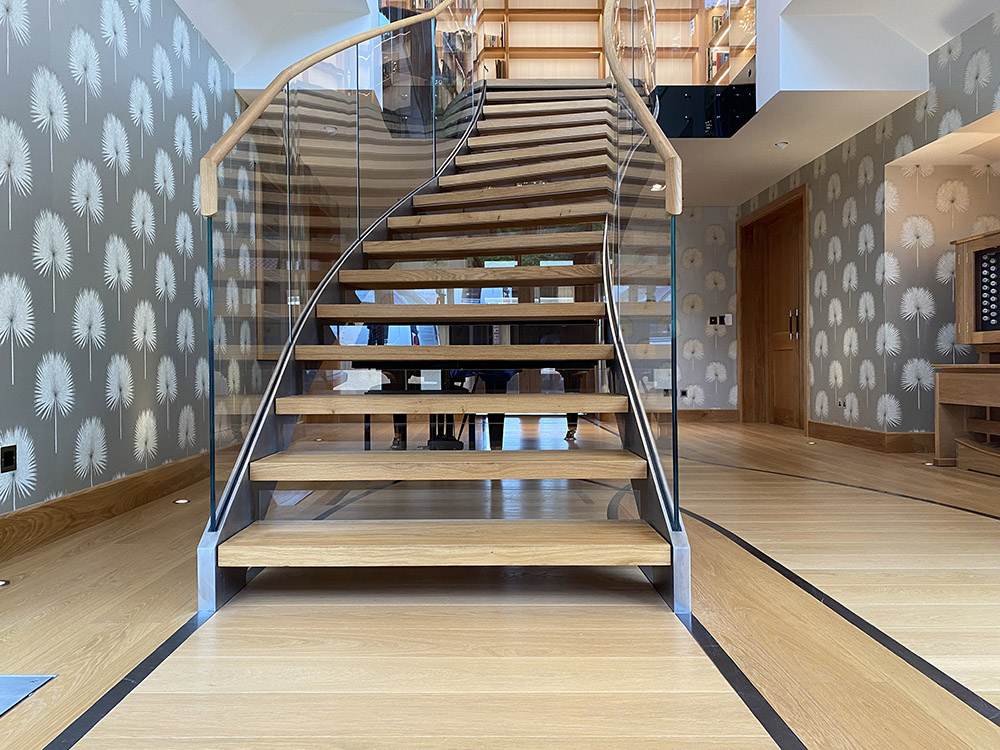
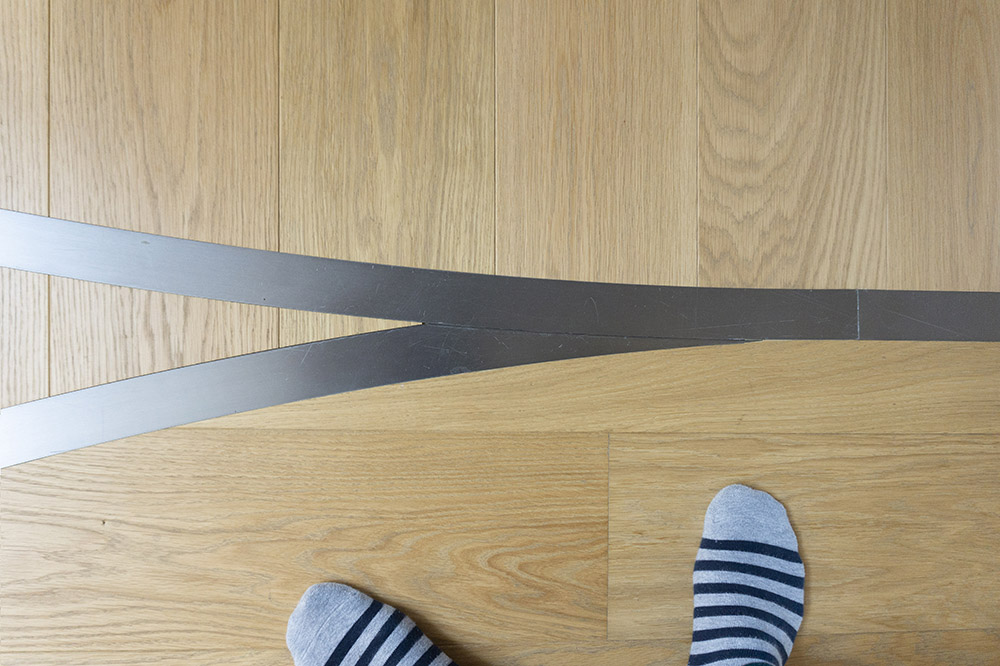

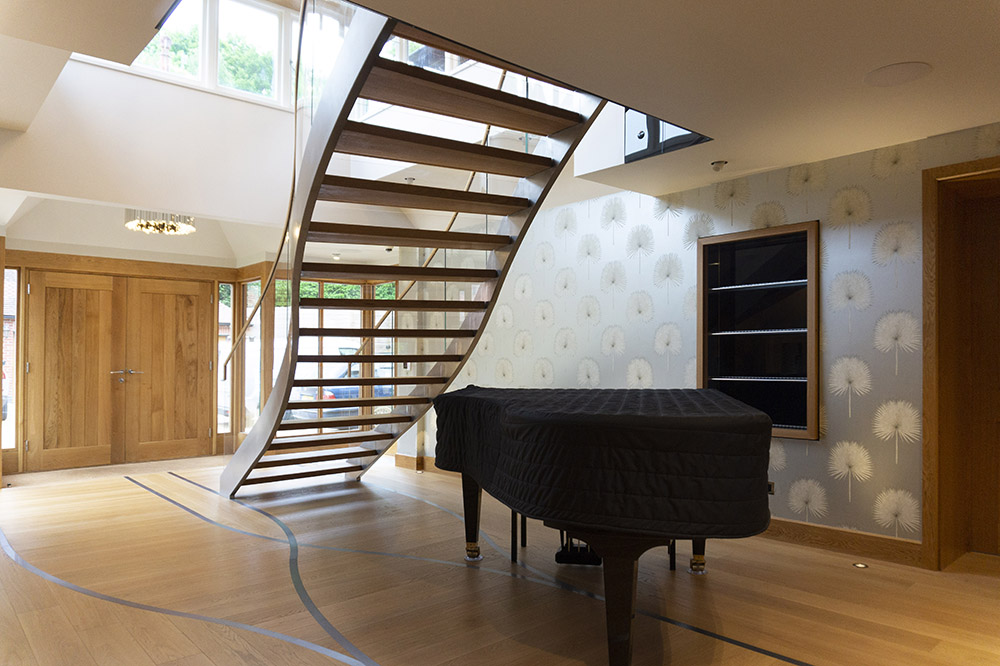
Central stairs
The central stairs have been designed as the main circulation point between the three upper floors of the house. The first few steps of each flight are designed around a post with a stringer and straight steps towards the top. We have designed the stairs to bring as much light into the centre of the home as possible. This involved the use of glass sections of floor, glass balustrading and open treads. The top of the post has a jet engine nose cone fitted to it to continue the travel theme.
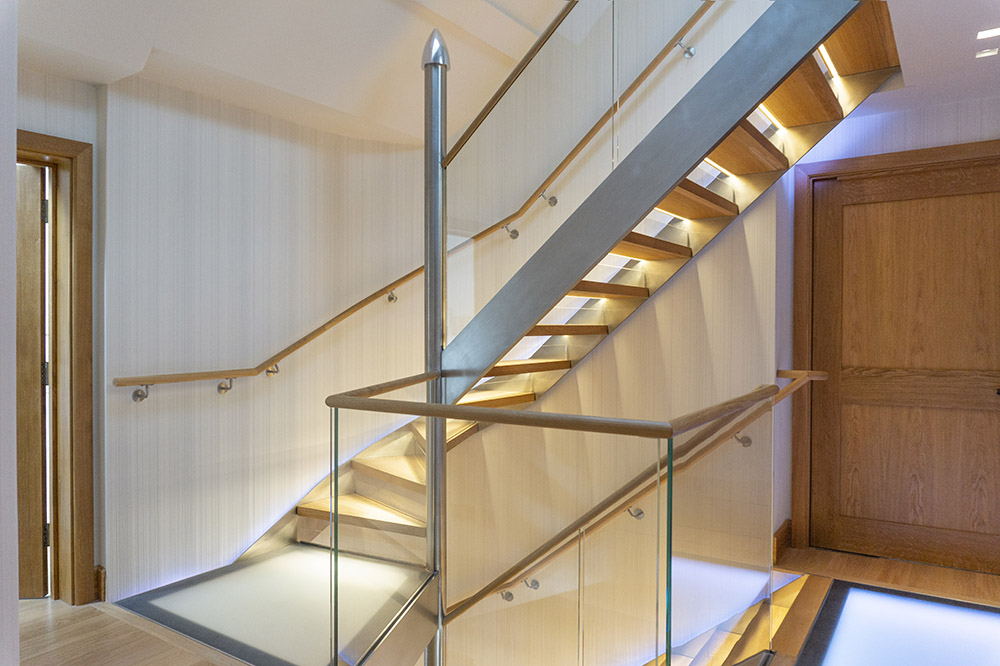
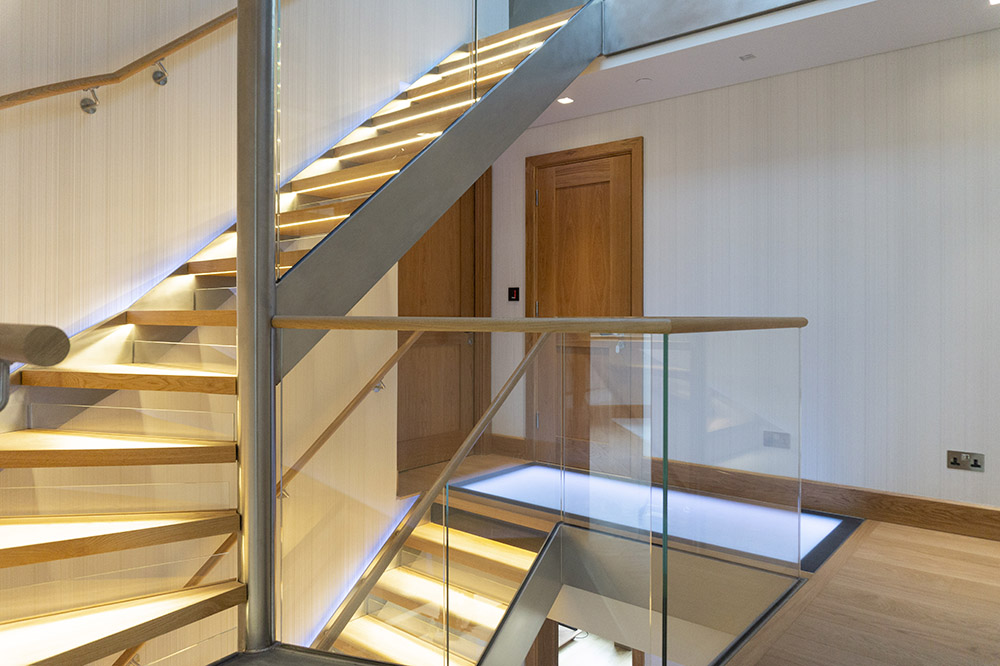
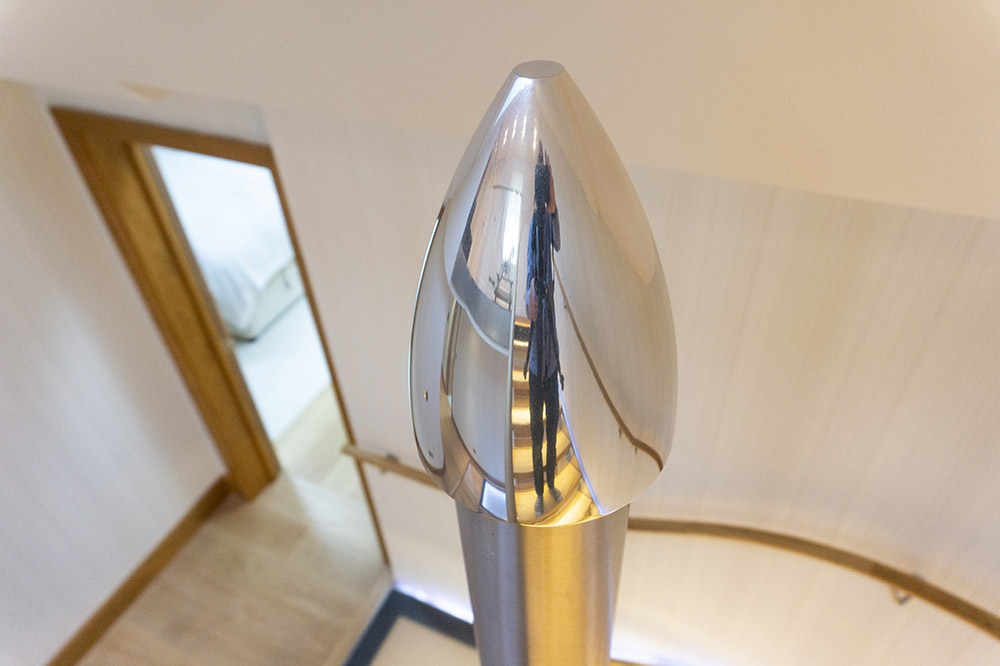
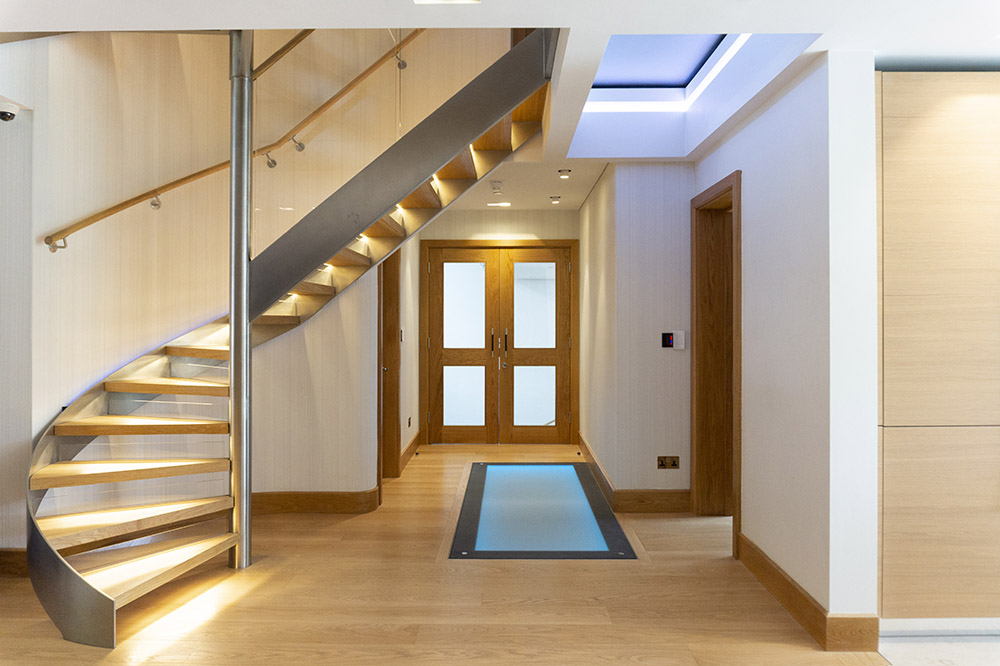
Lower ground floor (entertainment space)
To make more space and fit in the rather large organ we dug down 4 metres. This created a basement level that became an entertainment space. As the project progressed the area to be dug out expanded and in the end we managed to fit in quite a lot of new rooms.
- Music room
- Dining space
- Wine cellar
- Cinema
- Train display gallery
- Supporting kitchen
- WC
- 2 plant rooms
The music room enjoys good access to the garden terrace and is one of the show pieces of the build. We had to incorporate a lot of moving parts with retractable seating for 60 people, organs that can fit underneath stairs and handrails that move to allow guests onto the the retractable seats.
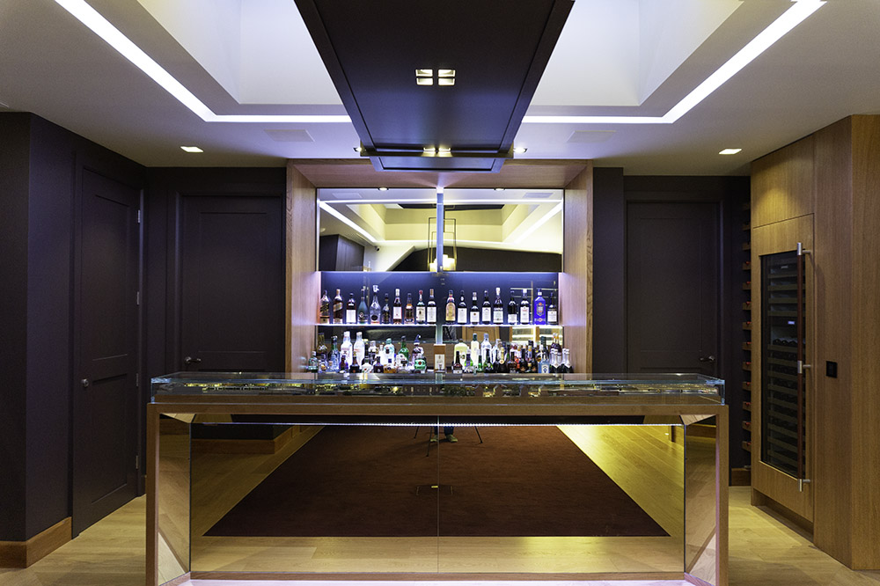
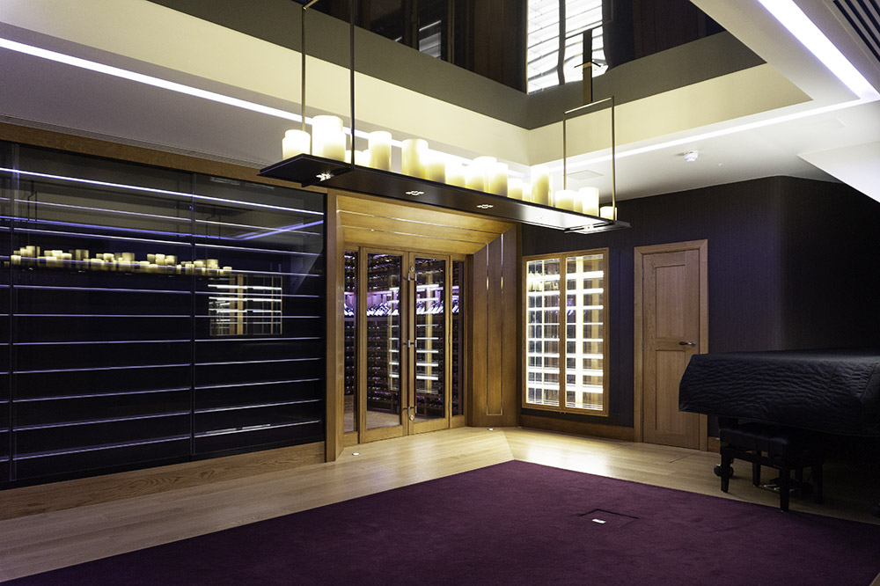
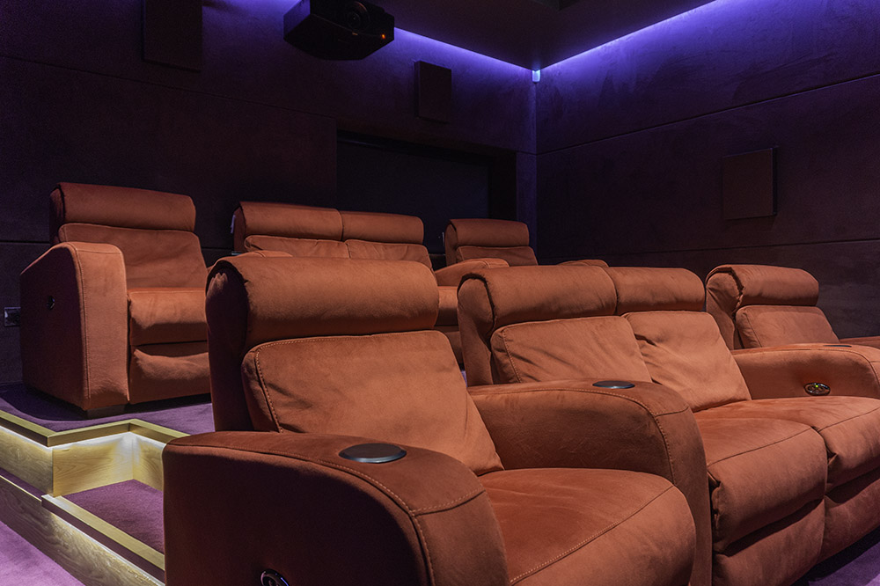
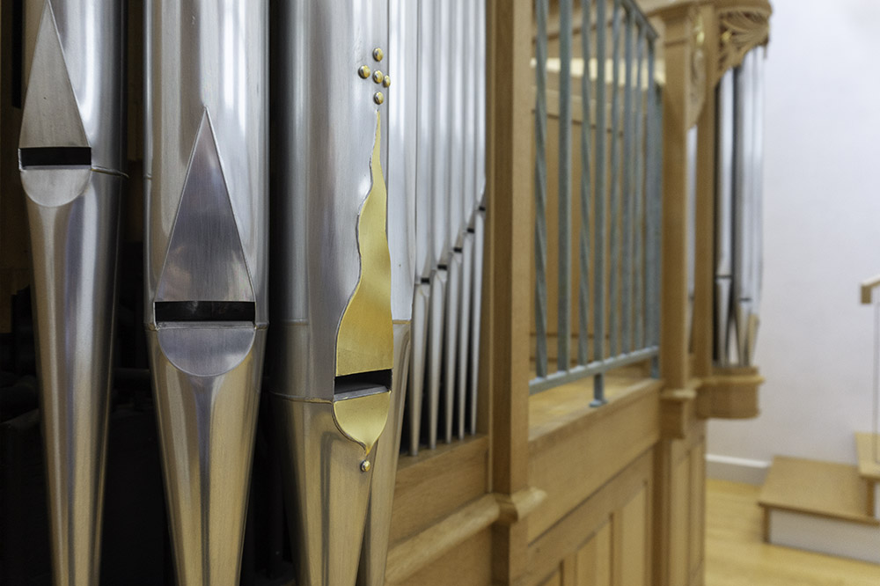
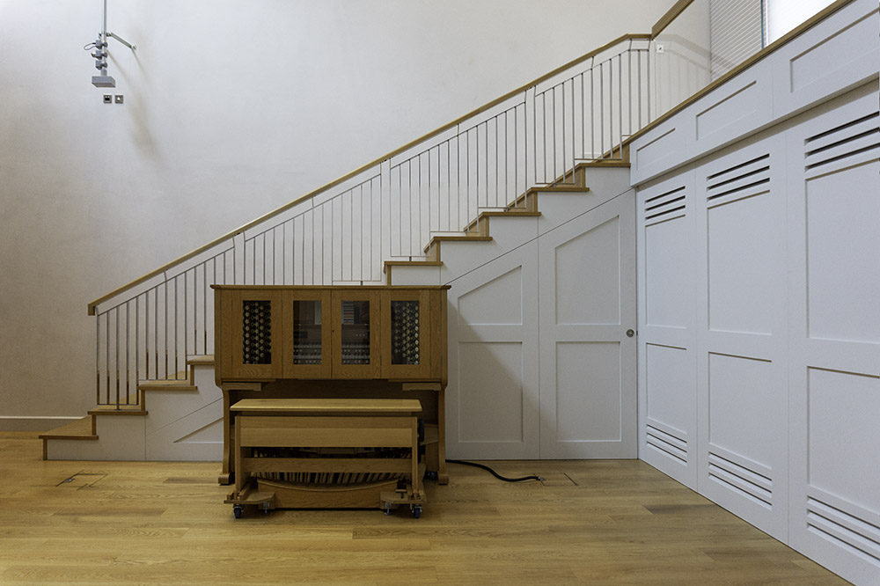
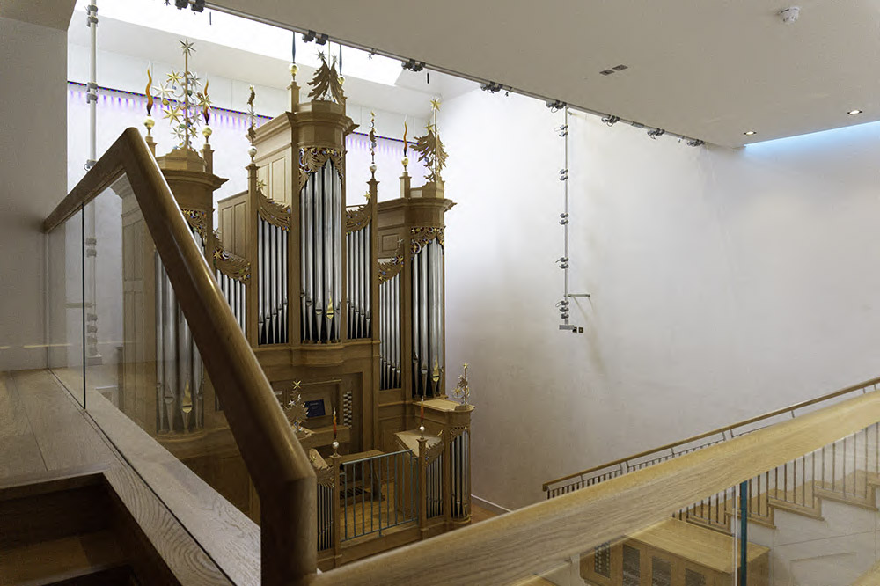
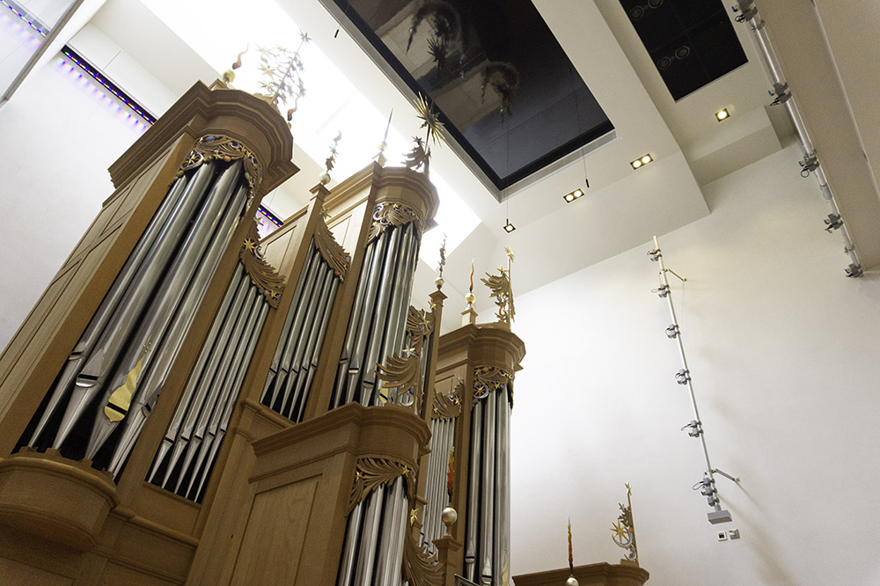
Residential interior designer
Ground floor
The ground floor of the house is made up of the sort of rooms you would expect to find. As a Residential interiors designer one of the ways we added value here was by changing the interior plans so that the rooms connected in a way that made sense. The Entrance Hall, Drawing Room, Kitchen and Family Room all have large double doors that connect them to each other. We have also gone to a lot of trouble to line up the vistas and sight lines of the connections between these spaces and the exterior windows and doors. The Orangery flows from the Drawing Room to allow another good connection to the terrace.
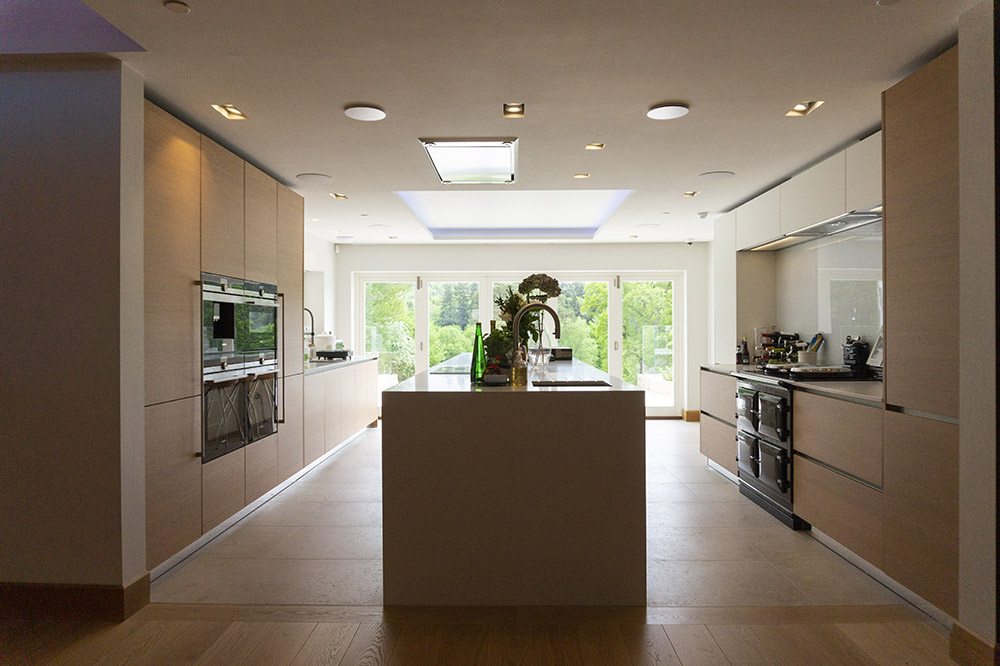
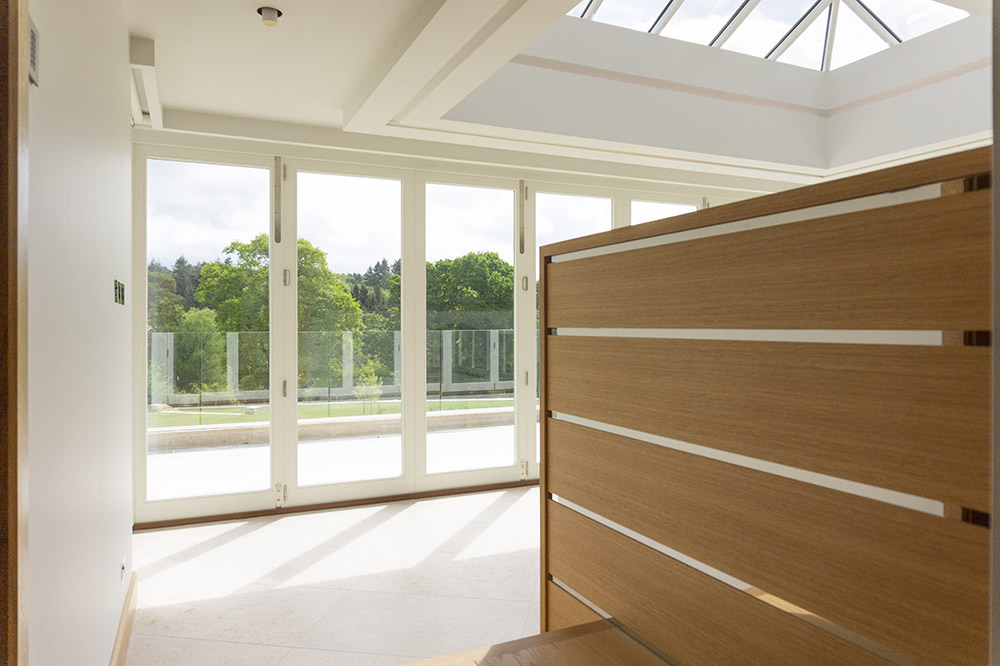

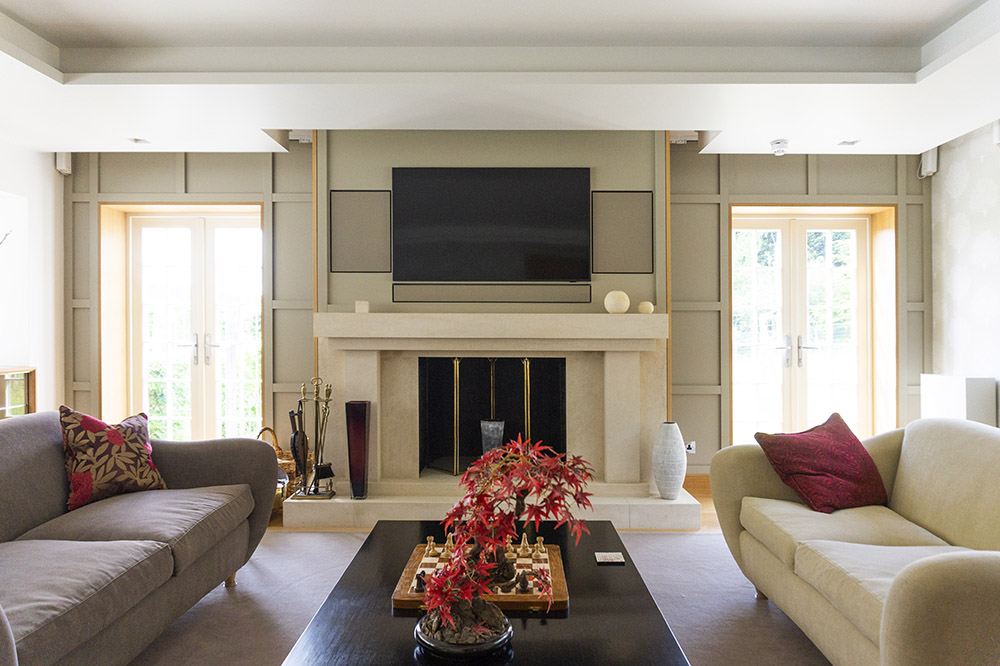
First floor
As well as housing most of the bedrooms and ensuites the first floor also has a library. The master ensuite has two double wardrobes and a jacuzzi. As you can see the spaces have yet to be properly furnished but we are very happy with the fit out so far.
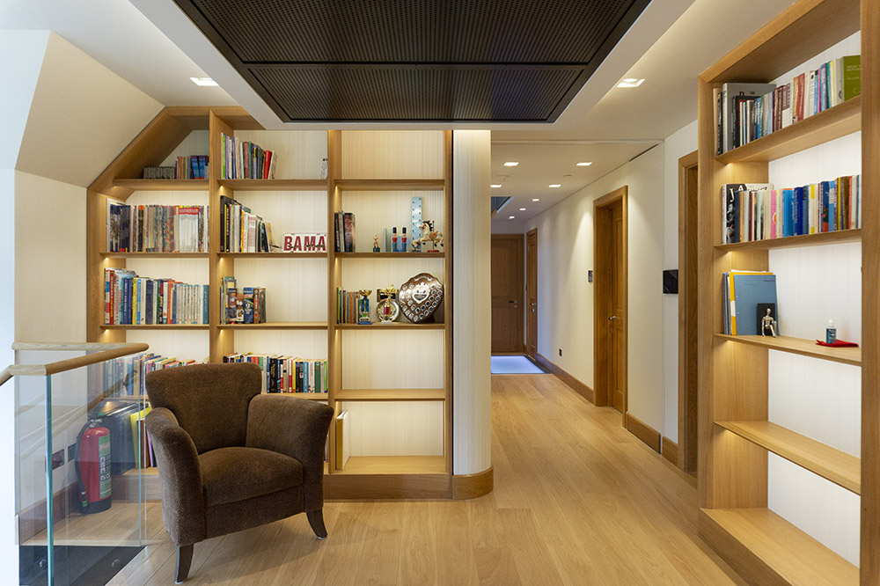
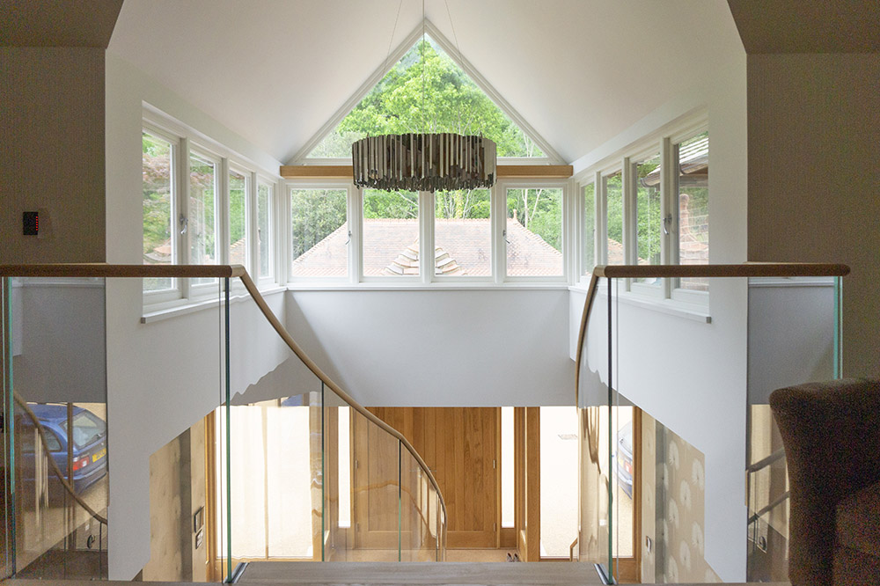
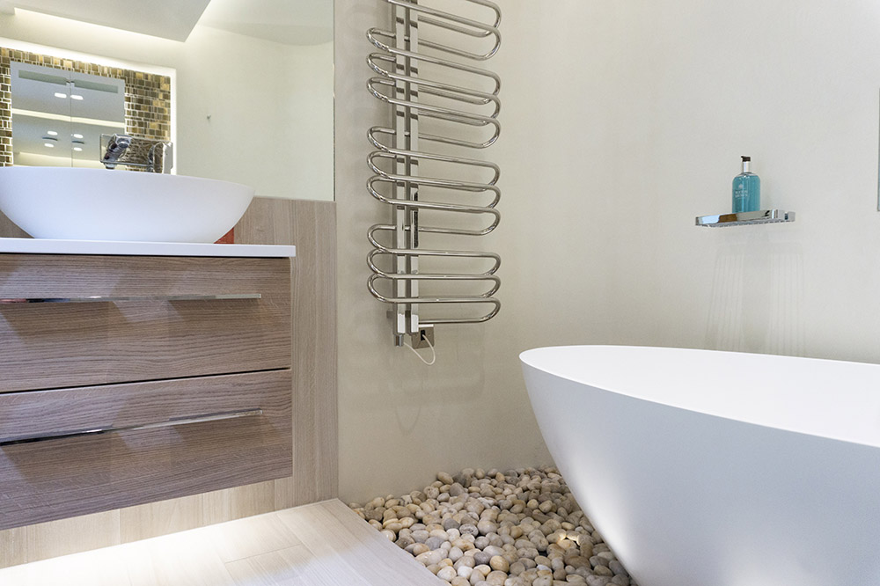
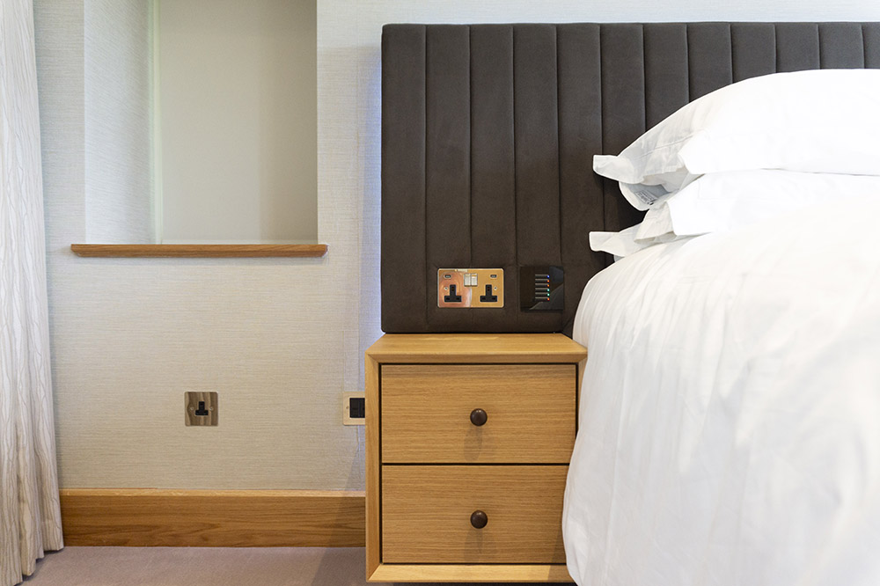
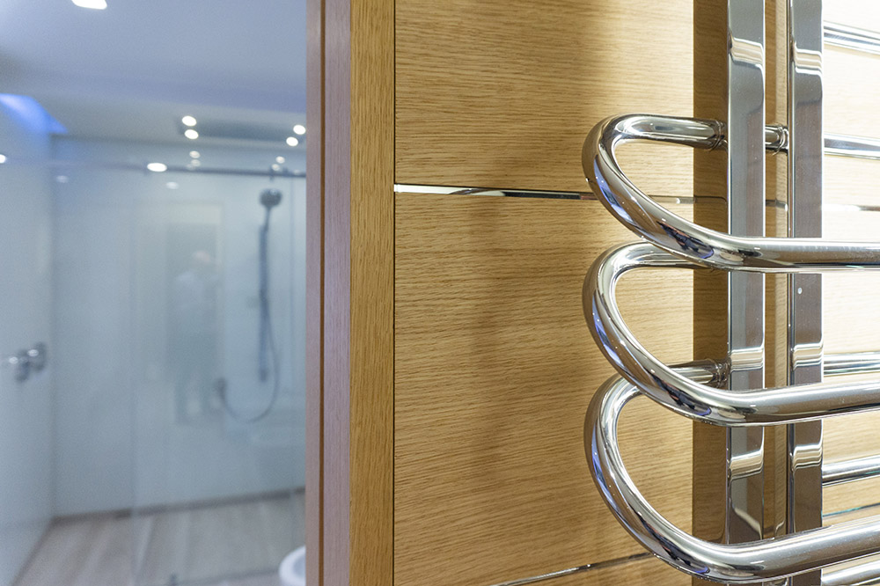
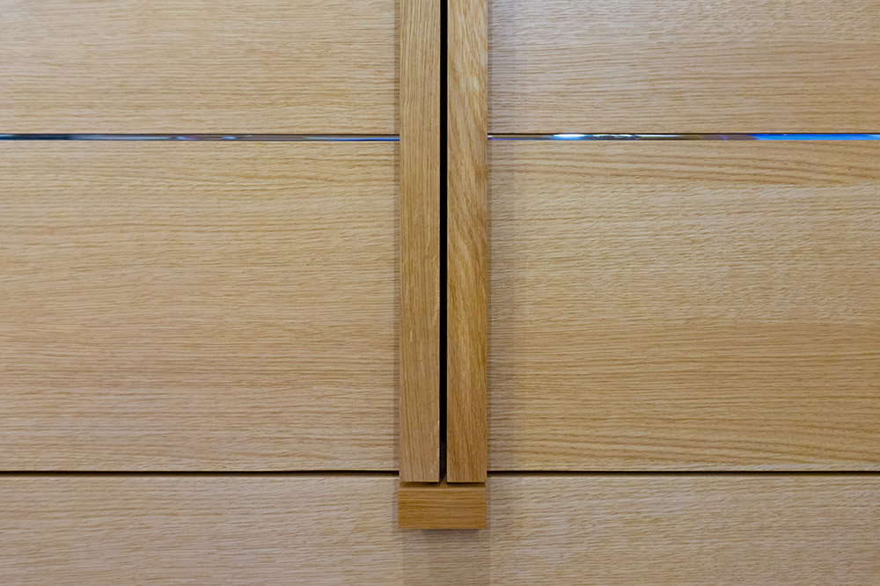
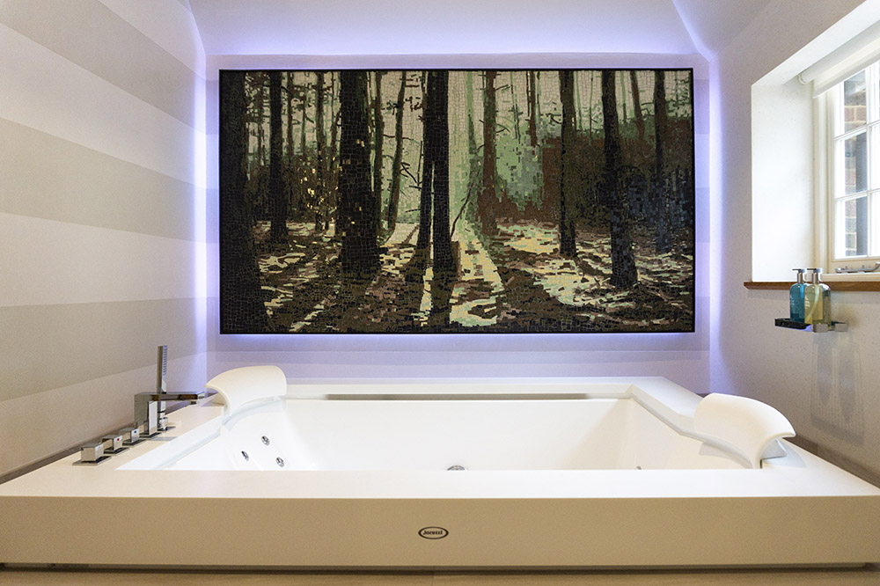
Attic
The attic space houses two more bedrooms, two ensuites and a landing. Because of the sloping ceilings we found this to be one of the most interesting spaces architecturally. It has been important to manage the relationship between the architecture and the joinery. Where possible we have put in additional storage, every big house should have a secret panel or two.
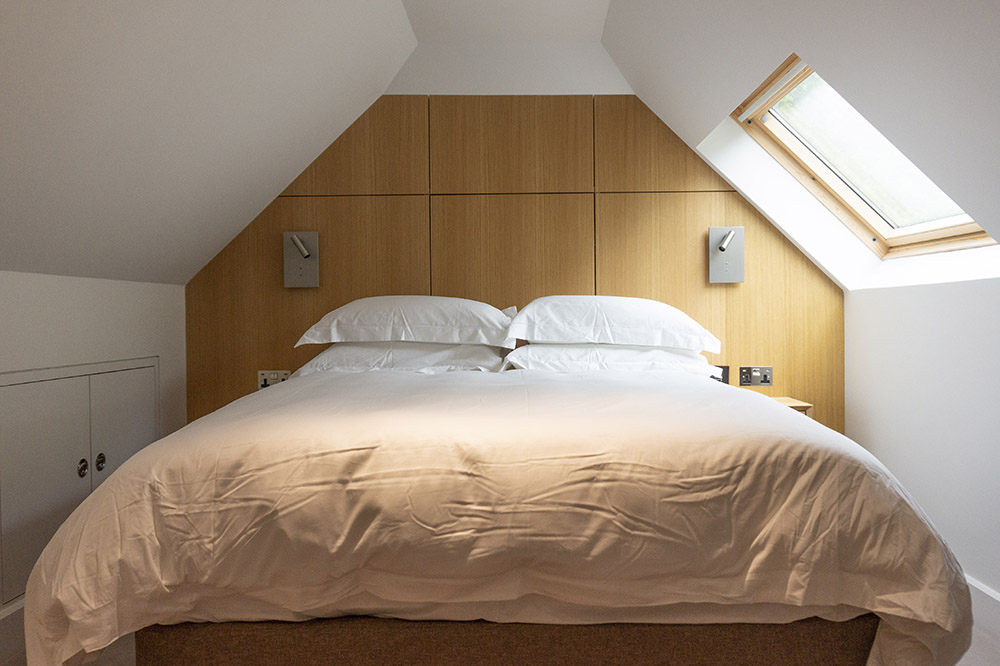
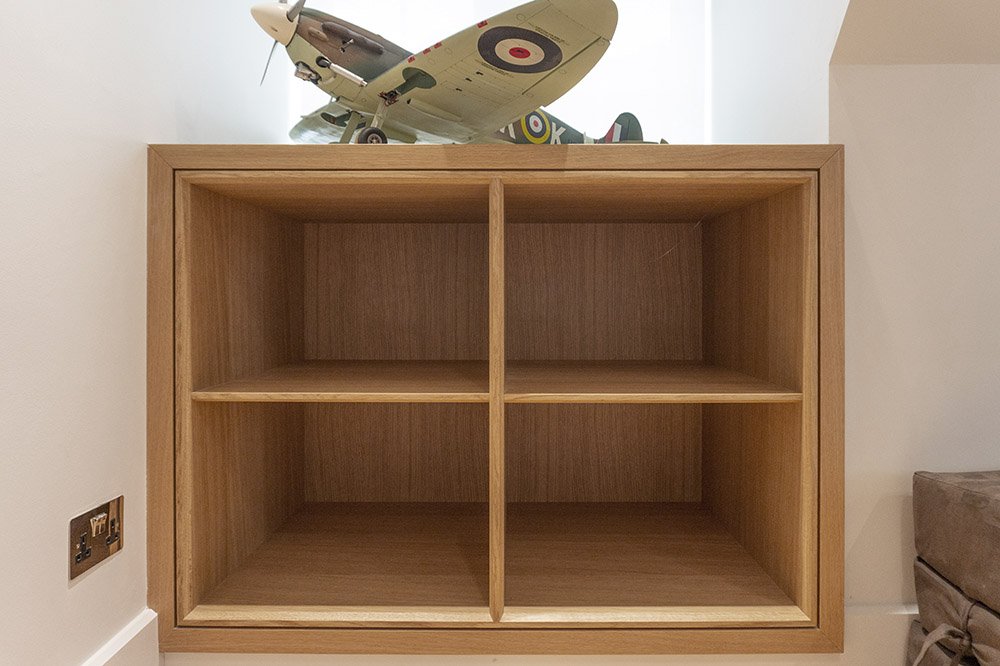
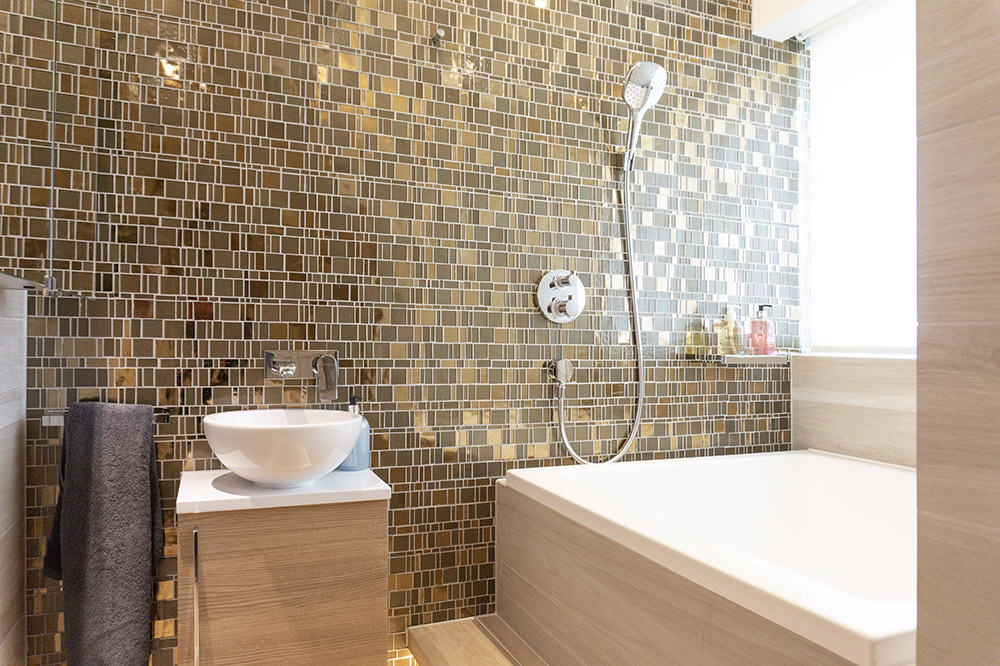
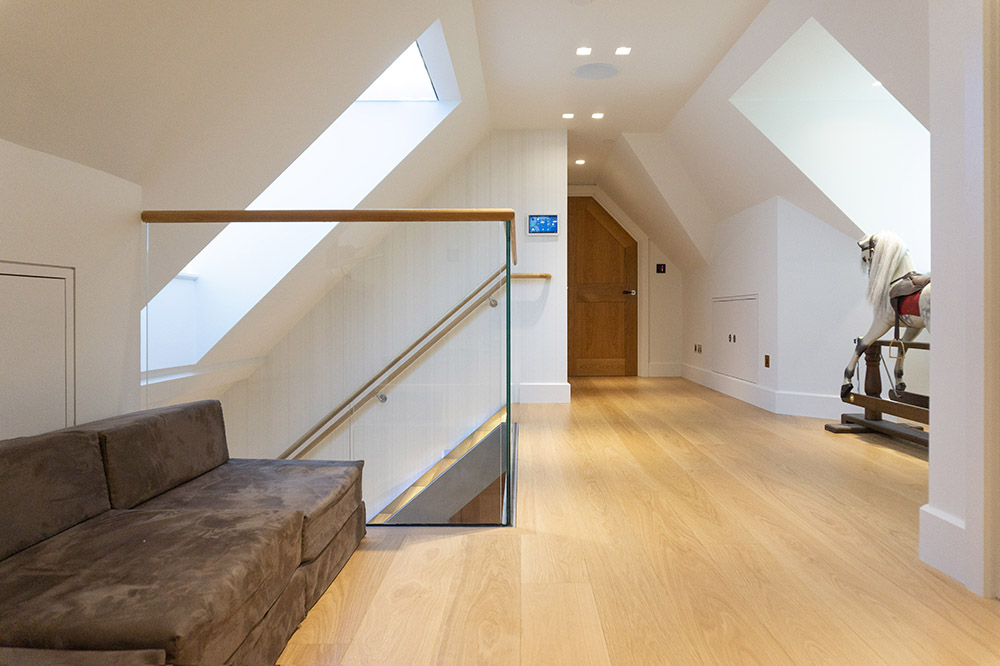
Detailing
We have spent a lot of time detailing the joinery and fitted furniture within the spaces of this residential interior. The client has a good eye for collections and it was important to showcase some of these. When designing for this type of showcase it is important to look into how objects behave under different types of light. Some objects are lit by linear LED and other would be lit with spot lights. We will include more of the showcases once we update our website with the finished photographs. The joinery for most of the project was manufactured by William Garvey. One of the most important aspects of our role as a Residential interior designer is to make our interiors tactile. We particularly love the door handles we specified for this project by Turnstyle Designs.
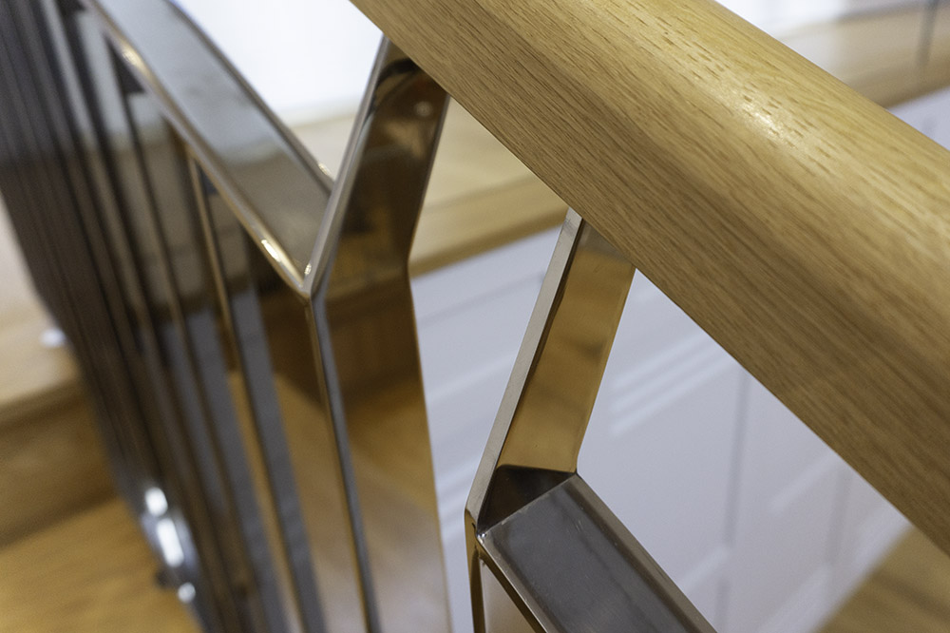
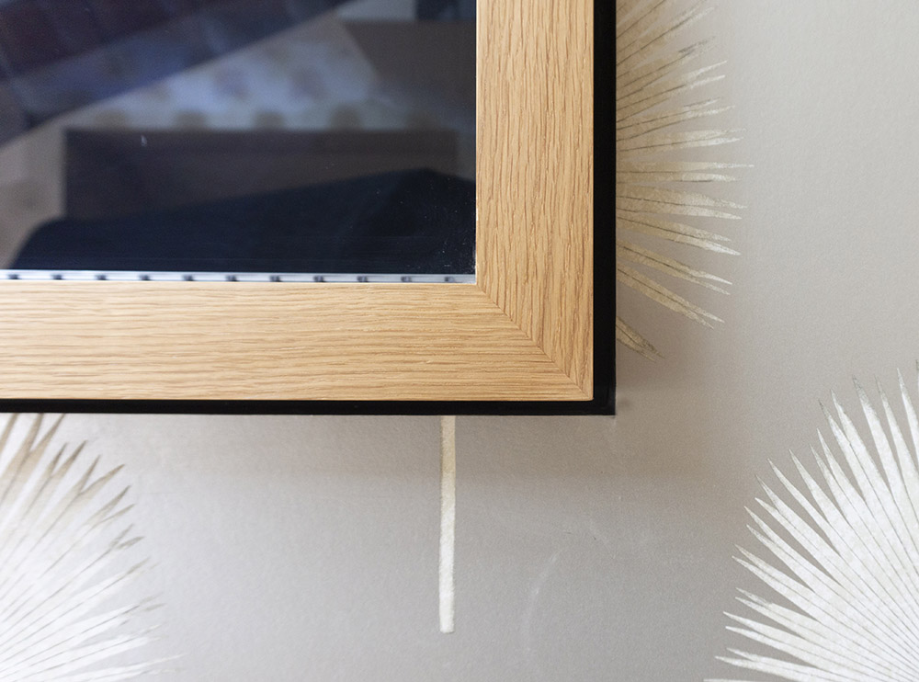
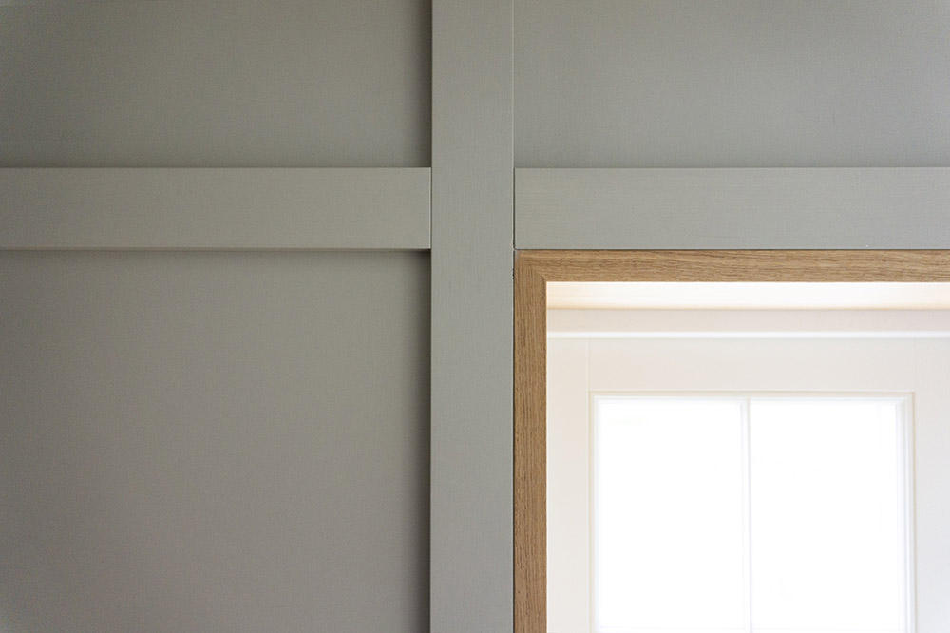
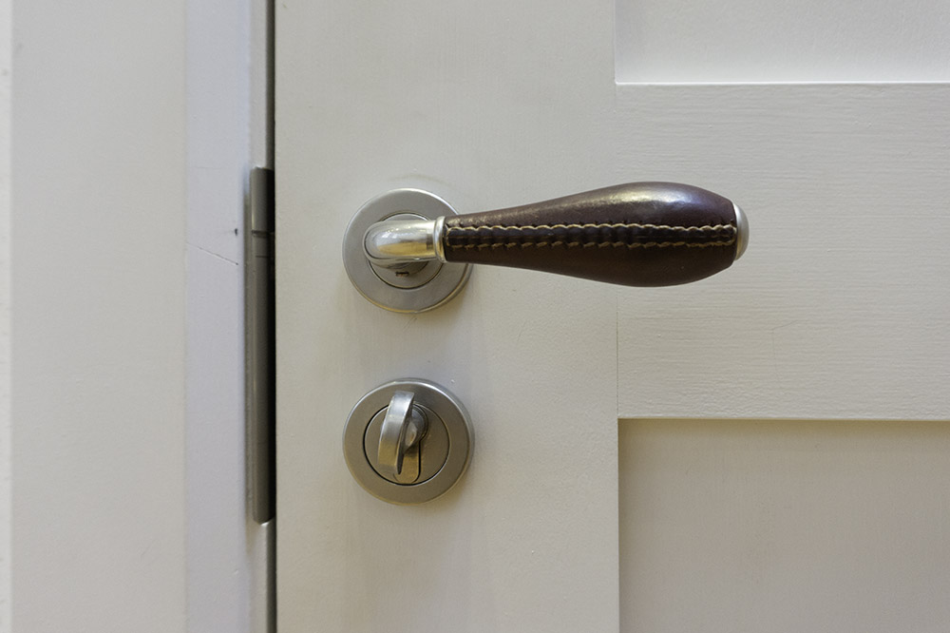
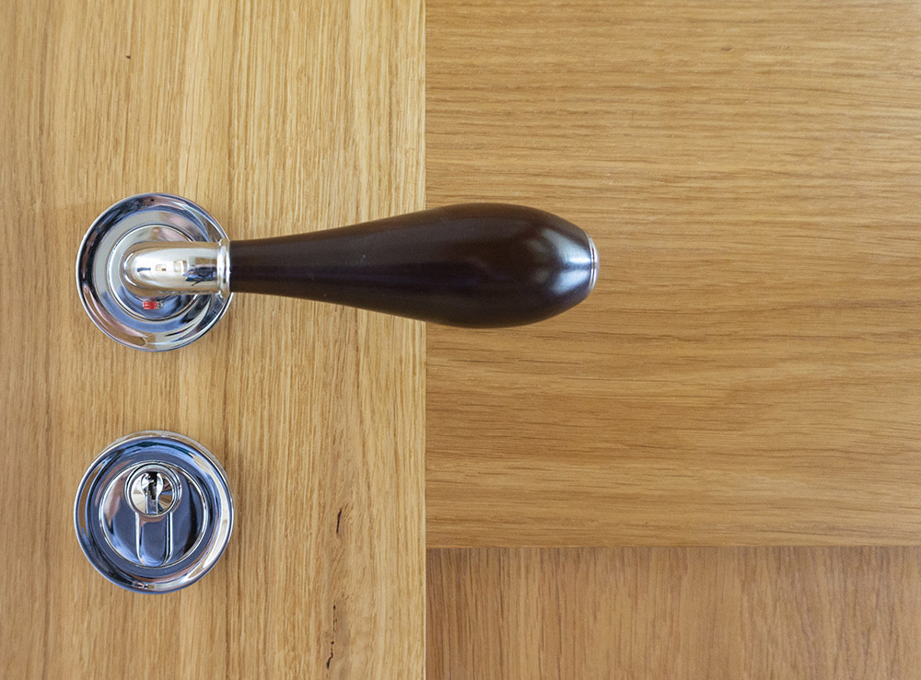

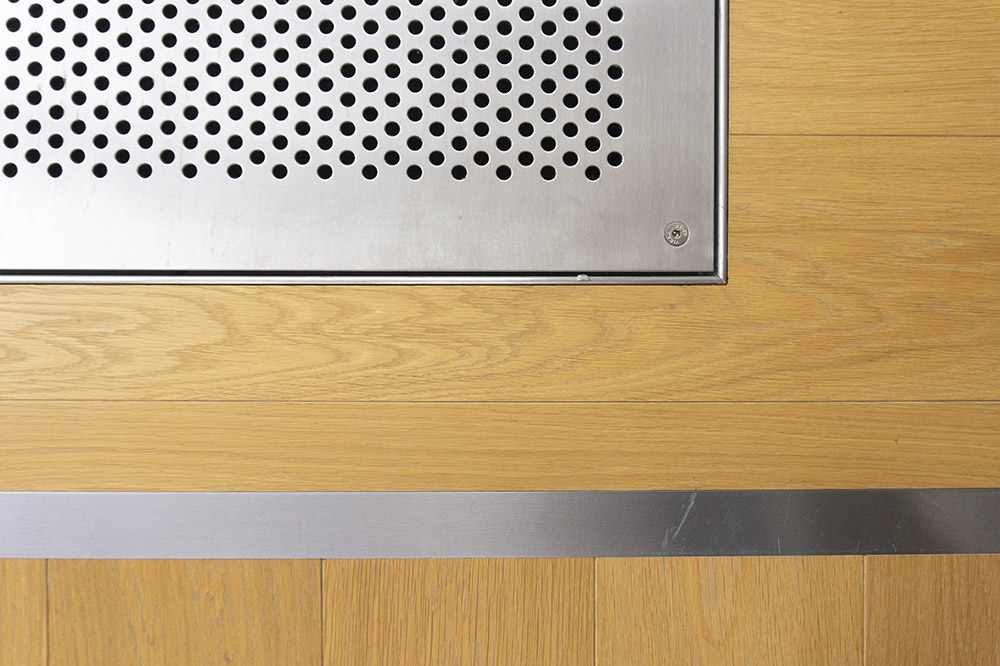
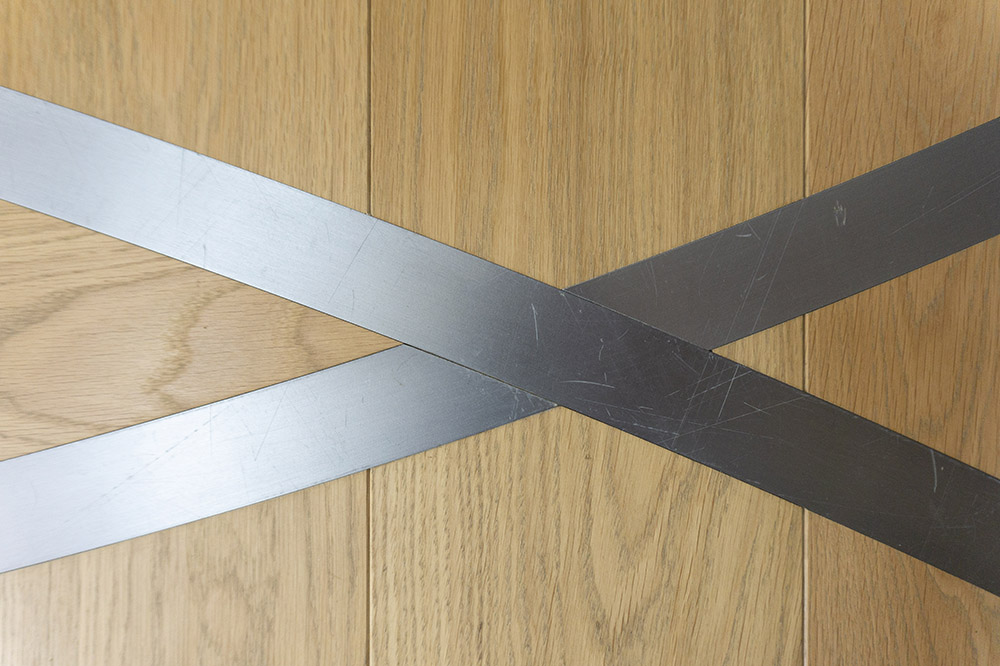

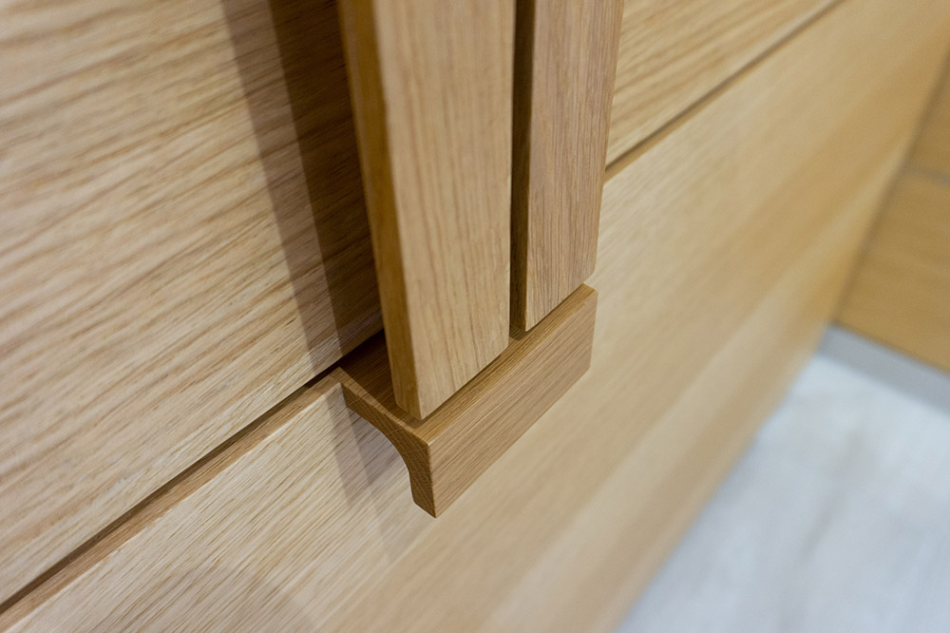
The garden
As a residential interior designer garden design is not our core skill but early on in the project we designed the terrace improving the connection with the Music Room and the main kitchen. We then helped with the appointment of a professional garden design company called Flint Garden Studio. They have done wonders with the layout and the detailing and improved on what we originally set out. As gardens go, this one is both large in scale and unique in functions. Our personal favourites are the bar with the central tree and the amphitheatre.
