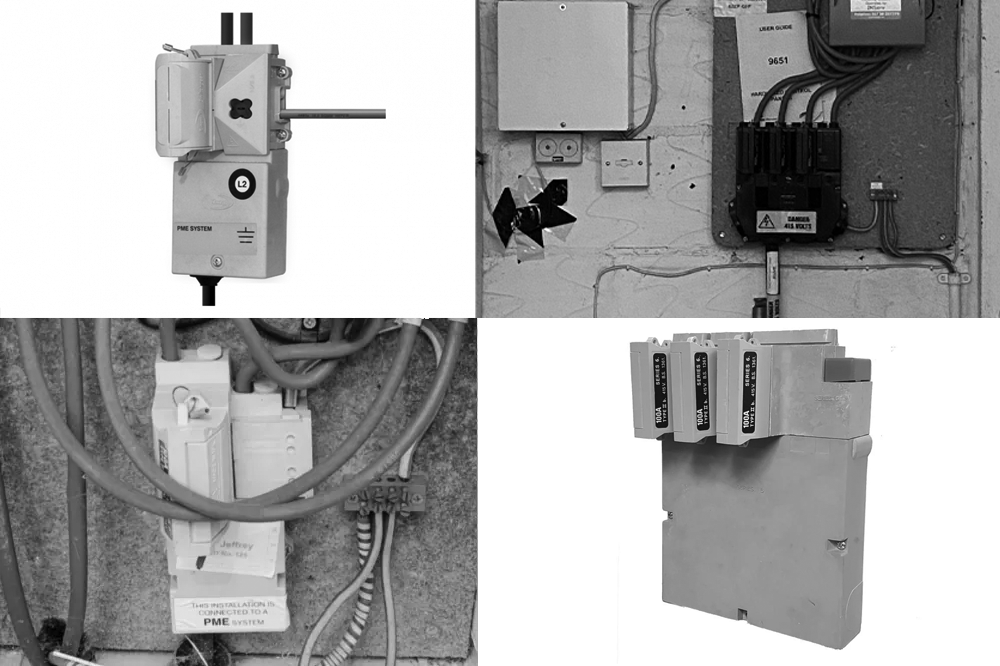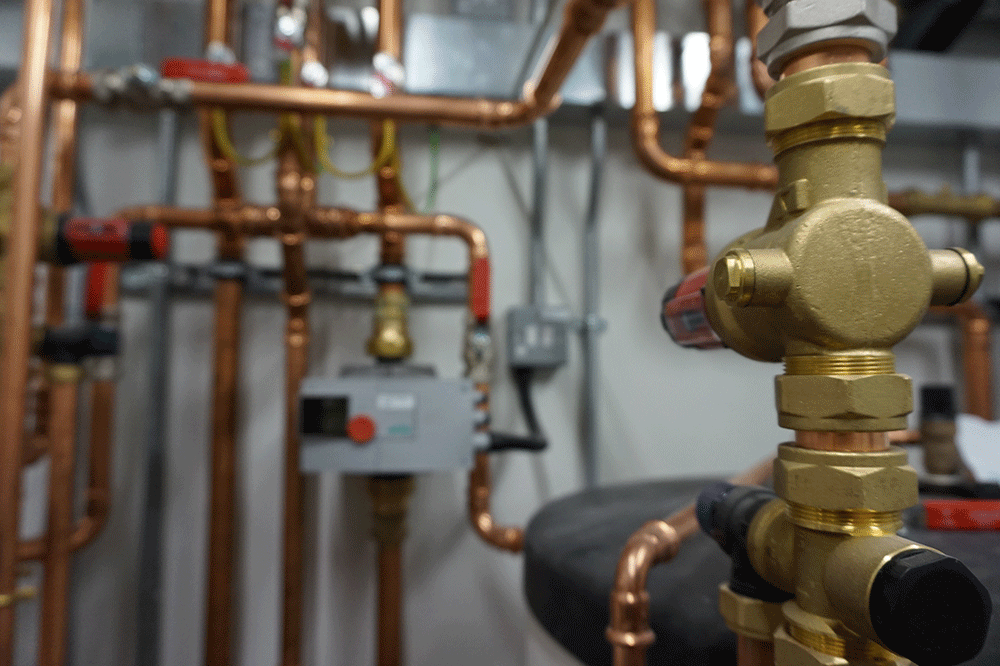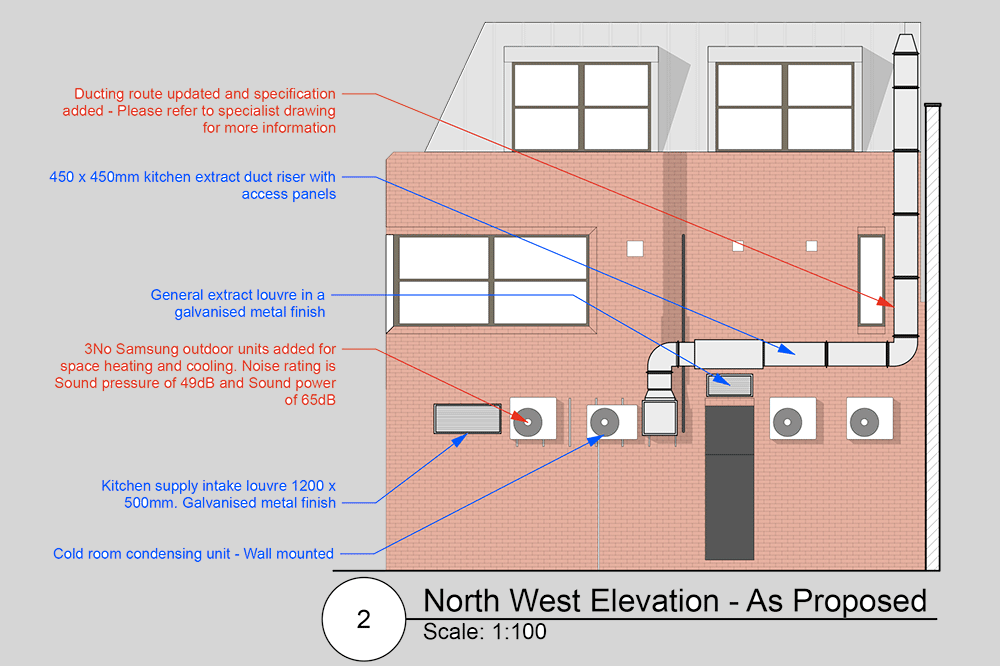What services does my site need?
Having the right services in place can save a lot of money when taking on a new lease. Due to the increase in coffee shops over the last few years there are a lot of retail units that have been converted to hospitality units. The retail unit will have been designed with a single phase electricity supply and one drainage point in the back corner of the shop. If you are fitting a cooking line that needs ventilation the kitchen extract will also need an escape route. These issues are not deal breakers but can add additional cost to the fit out that you will not see. Let’s tackle the ins and outs one at a time.
Electricity
There are two types of electricity supply. Single phase is fitted to buildings that only need a limited amount of electricity. Three phase is an upgrade that is installed when properties use larger amounts of electricity. The way to tell if the site has single or three is to look at the electrical cupboard and see if there are one or three large fuse heads. You can read more about this on the uk power networks website.

On the images above the left hand show a single phase unit as it comes and how it might look installed. The images on the right are how a three phase unit might look. The vendor or landlord will know what has been previously installed if there is any doubt. You can also ask an electrician to take and look or give you a report on what condition the electrics are in.
Water Supply
The water supply is normally the least contentious of the services. As it is pumped around the site the hot and cold water supply is generally able to go where ever needed. If you have an island bar the only thing to consider is how to run the pipe within the floor. We have had a couple of sites where the diameter of the water pipe was too small for the new use of the building. It was a case of replacing the narrow pipe until we got back to the wider gage supply pipe. Generally the water supply pipe in a home is 22mm in diameter. Commercial buildings normally have a 28mm supply pipe to cope with demand.

Drainage
Drainage has always been harder than supply. They may share the same route but it will be the drainage that dictates that route. Drainage needs gravity ideally with not too many changes in direction. Normally a 1 in 40 fall is preferable. Your bar, toilets and kitchen all need drainage and if your site only has one drain they will surround it because they have to. Having a basement with a lower drainage outlet can free up your layout massively. It is possible to pump a drainage run to a higher level but this will require maintenance and if it breaks you may have to shut until it is fixed.
HVAC
Heating, Ventilation and Air Conditioning is the most complicated of all of the services. There are many ways to approach its design and there are different levels of technology and cost. From our understanding if you are opening a coffee shop or restaurant you are not required to provide a change of air in the seating space. This is a requirement in the kitchen and toilets with an extract over the cooking line. The extract may require a flu that runs up the rear of the building and this will need planning permission. The ducting pipes will require ceiling space and more often than not are visible these days. For a more detailed information please refer to this wikipedia page.
