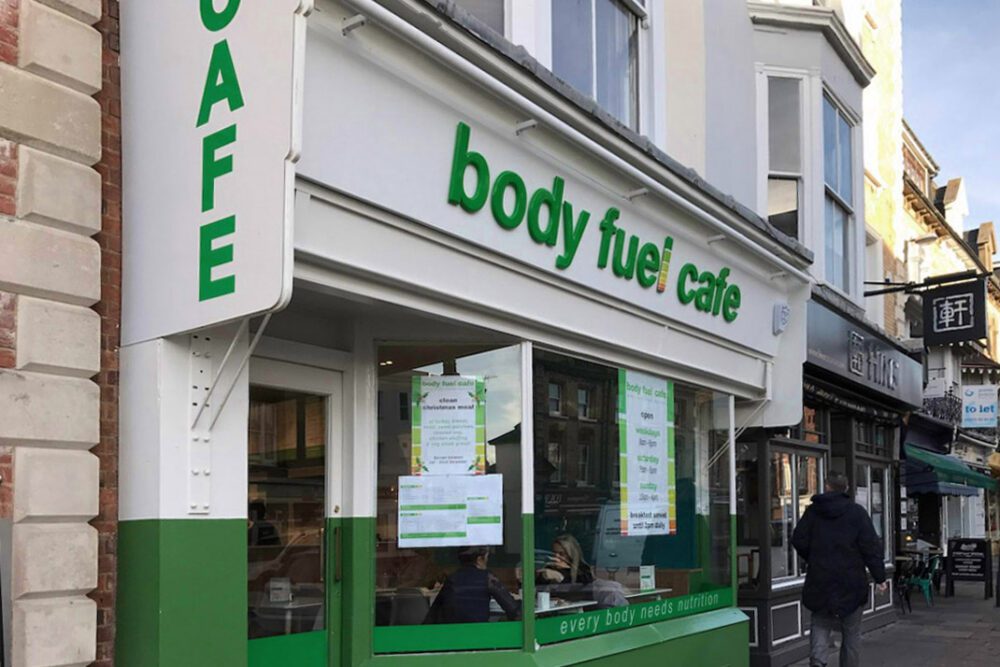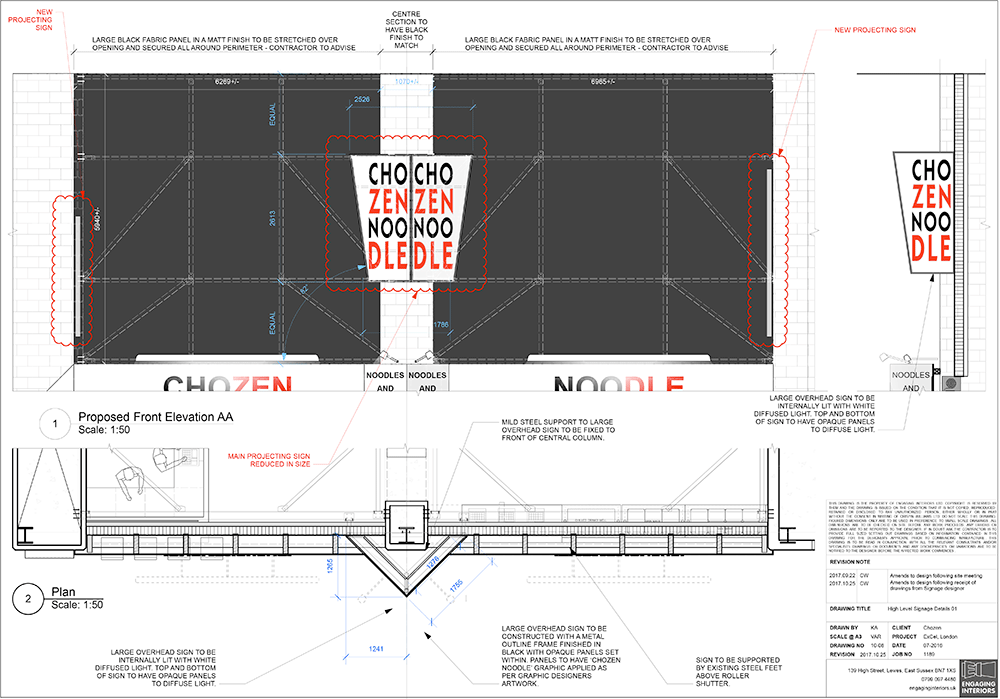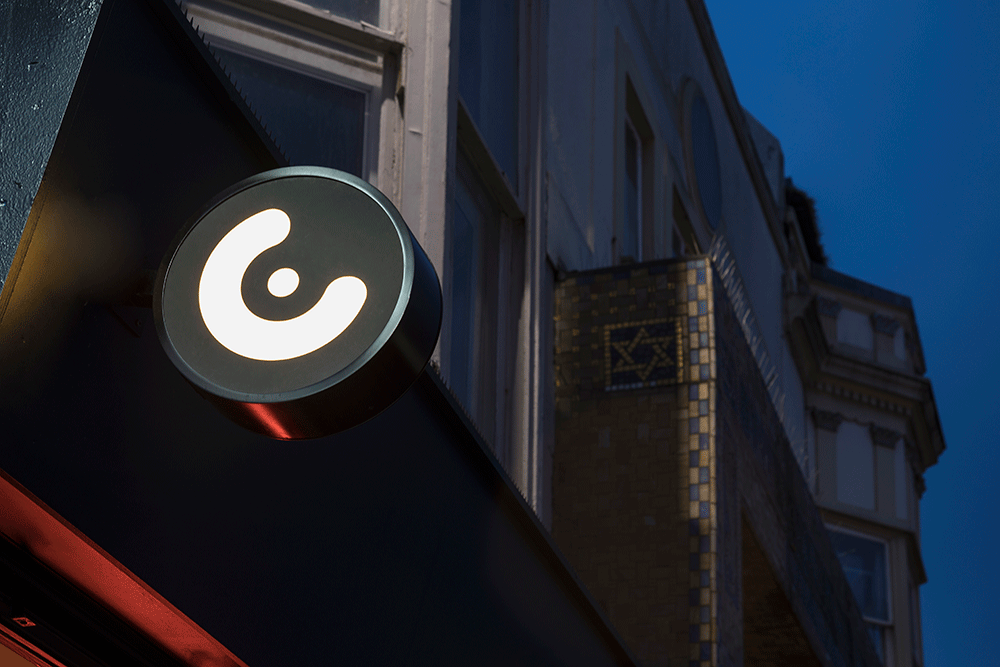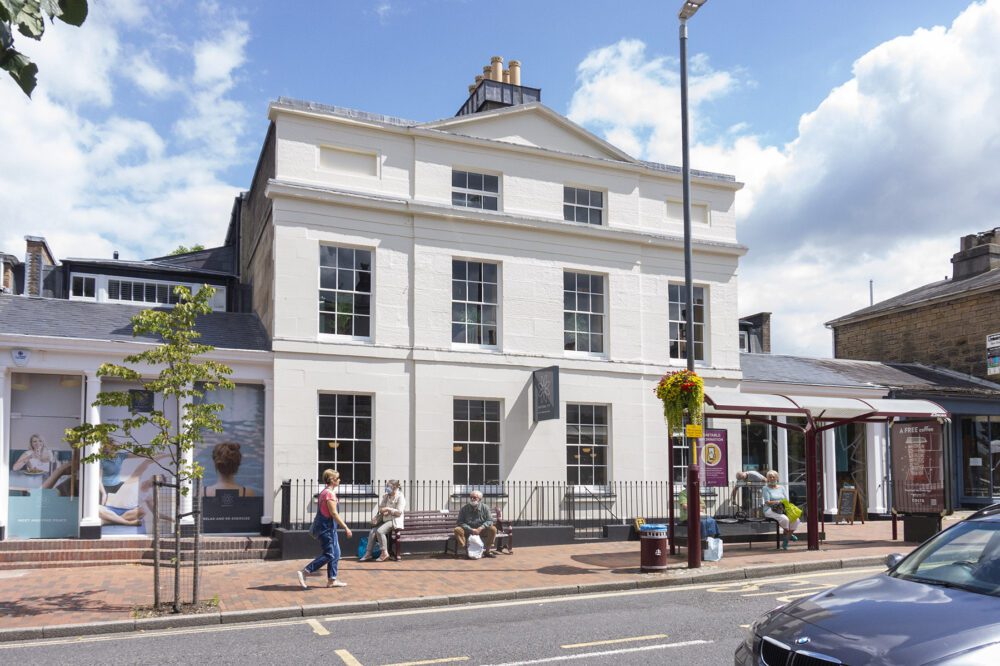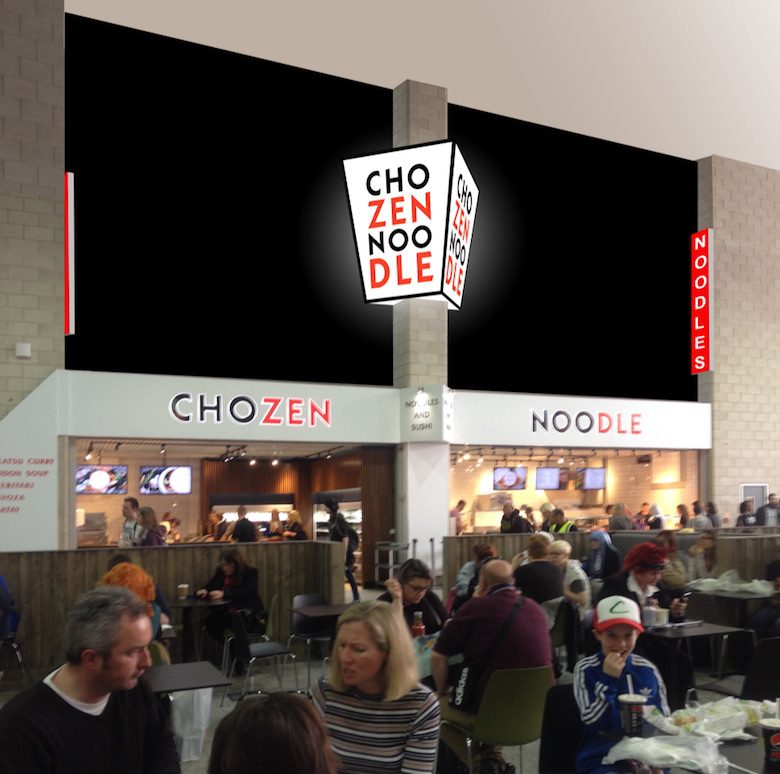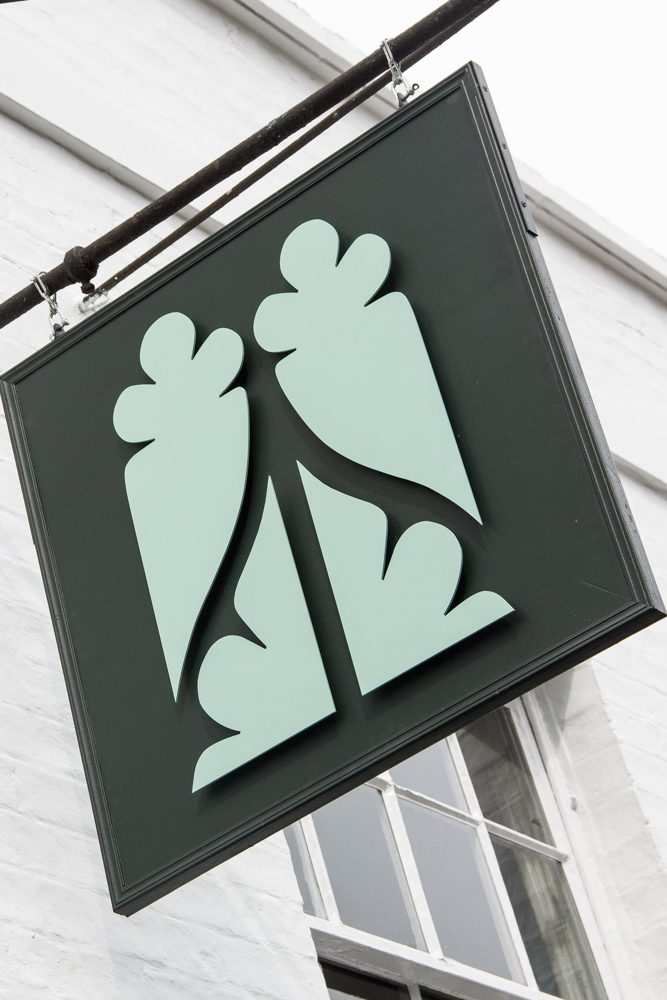Whether you are opening a restaurant or a retail space there are a few elements to consider. Together these elements will make up the overall impression. Here we will go through them one by one. Planning is a big part of an exterior design and there is a good chance you will need both full planning approval and advertising consent.
Restaurant or retail unit shop front design
We like to paint our exteriors in a darker colour normally as this frames the interior with more definition. Depending on the type of streetscape there is outside of your site you might like to fit bi folding windows or doors.
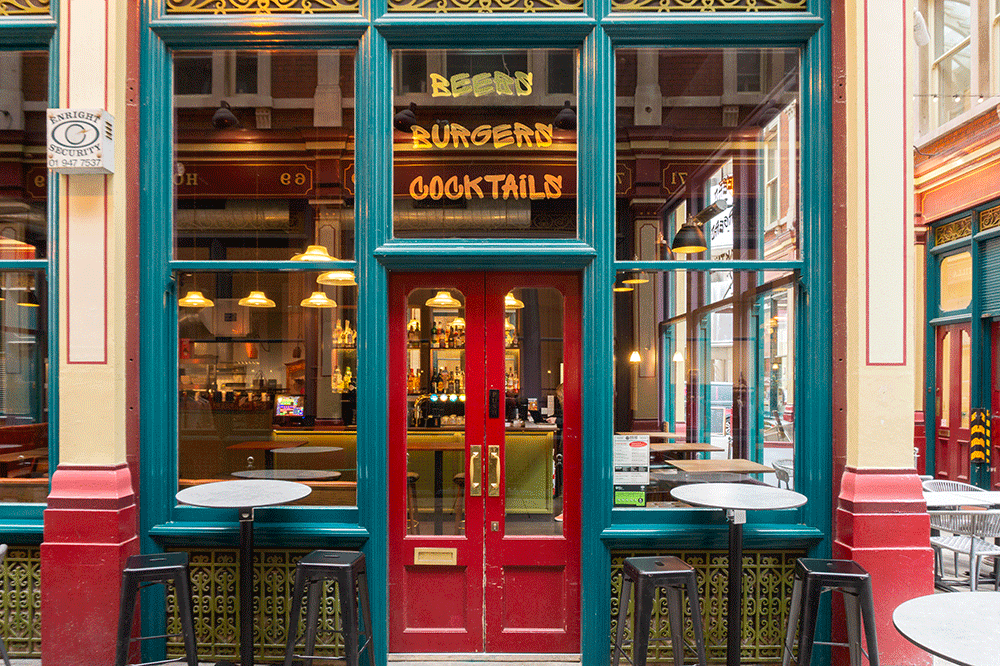
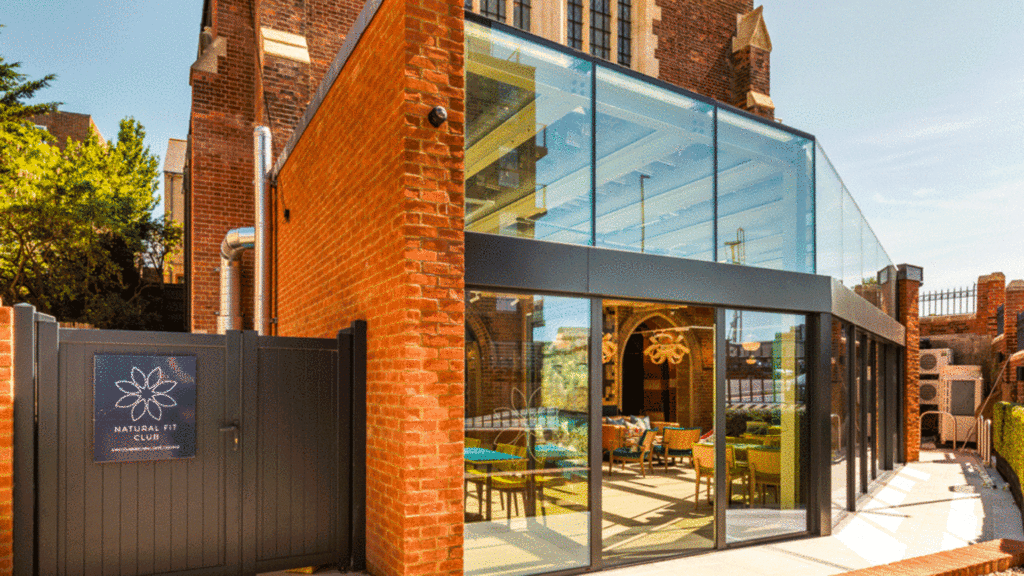
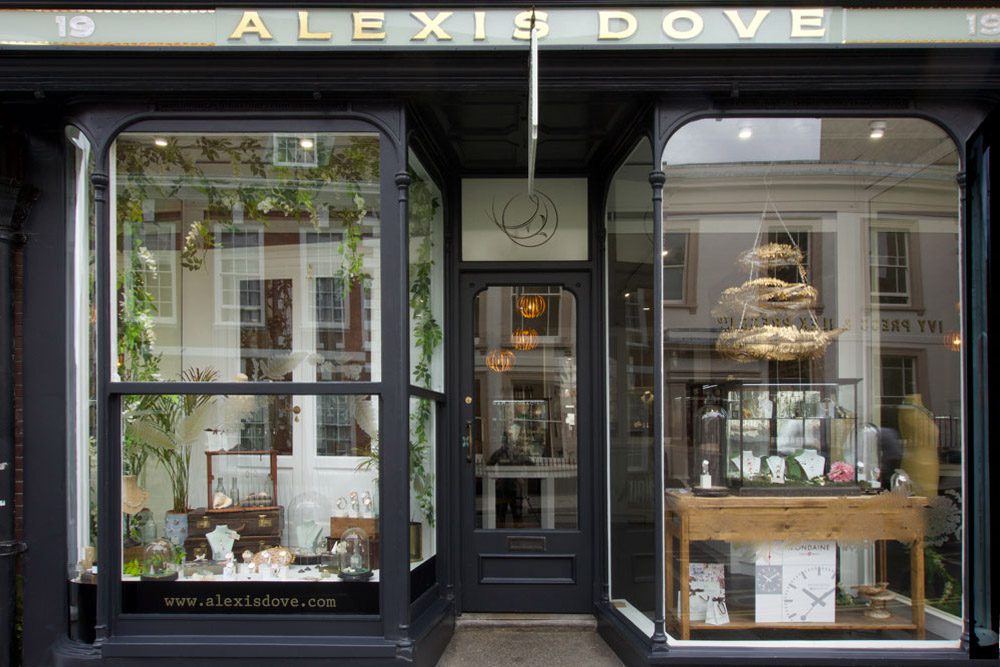
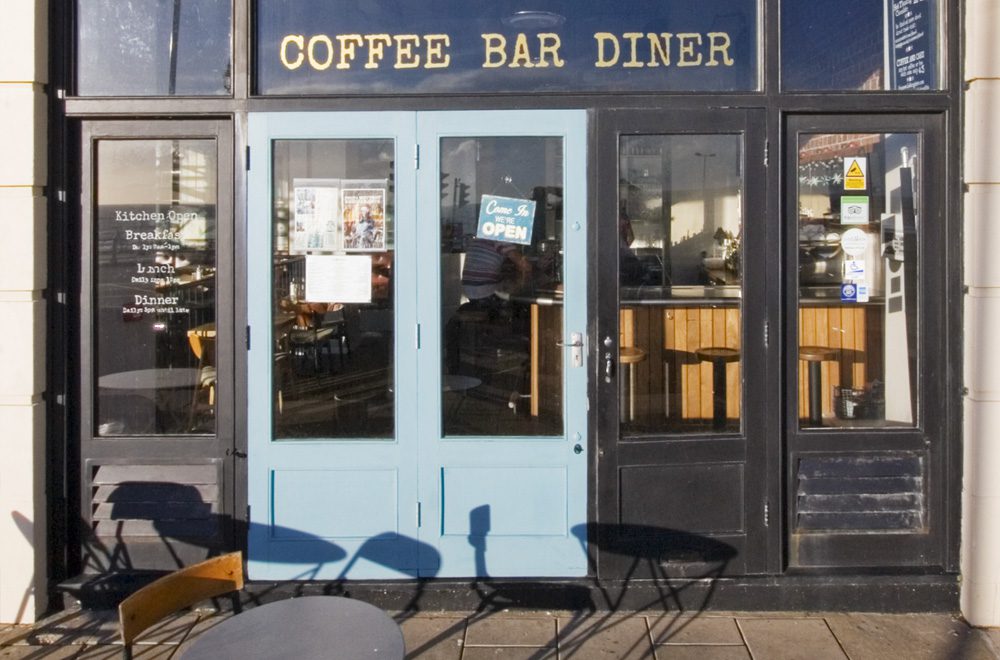
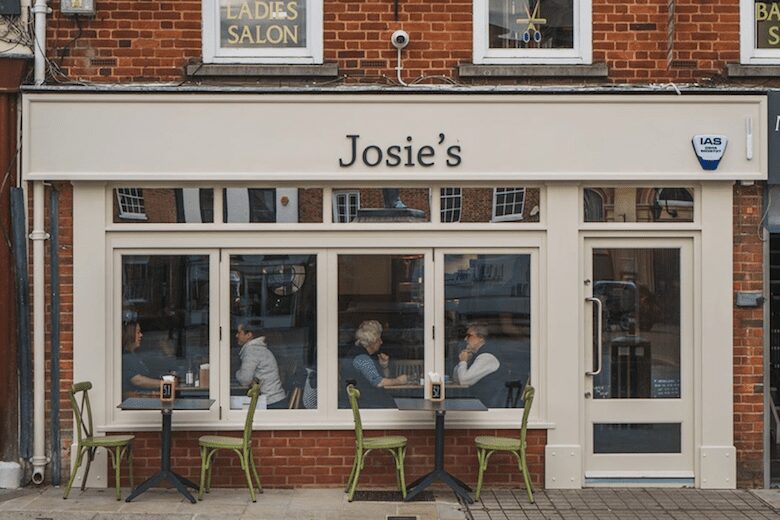
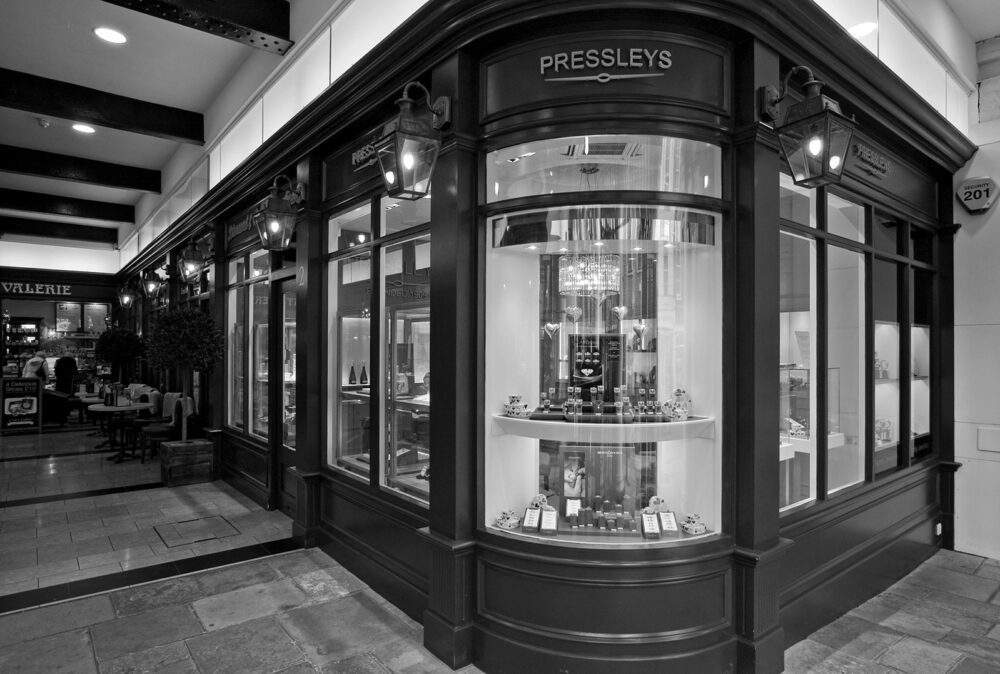
How to approach Fascia sign design
Nearly all shops and restaurants will require a fascia sign. The text can be expressed in many ways and would normally be the name of the offering with possible some descriptive text. We also like to add a property number as shown below on one of our previous sites.
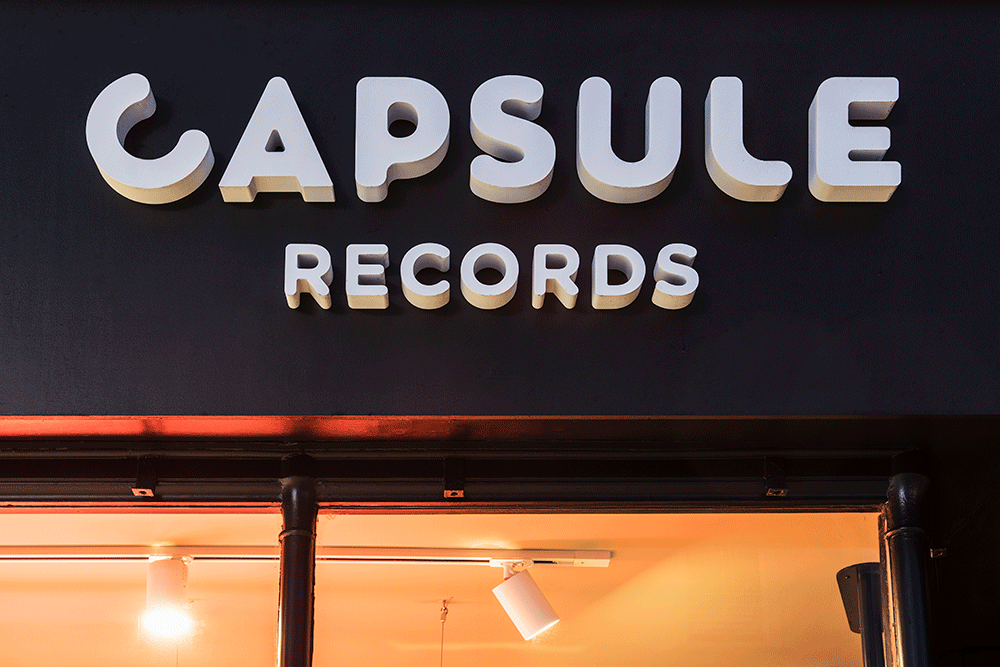
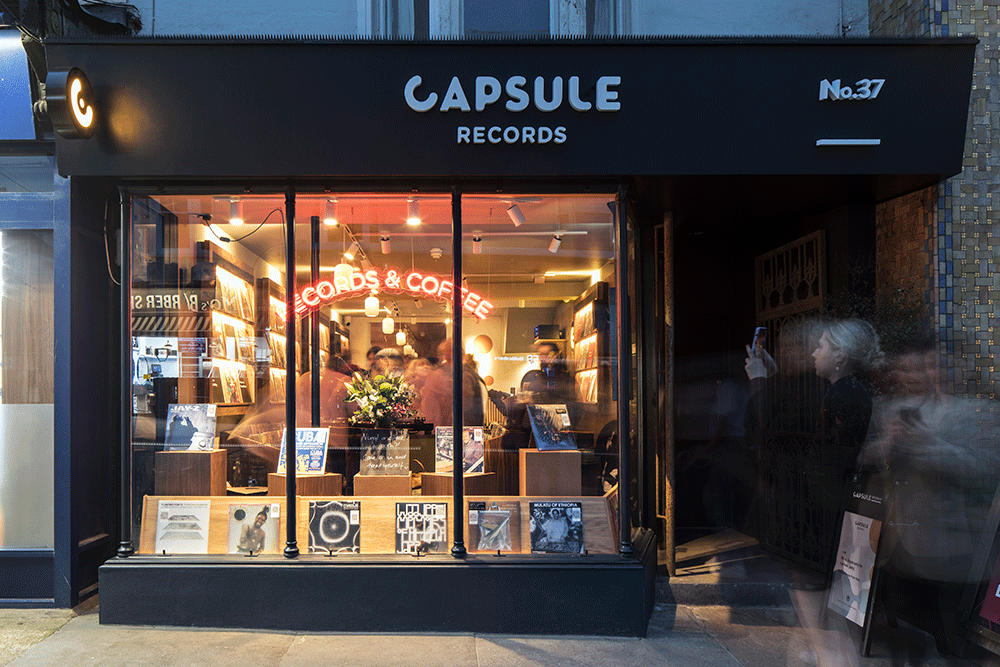
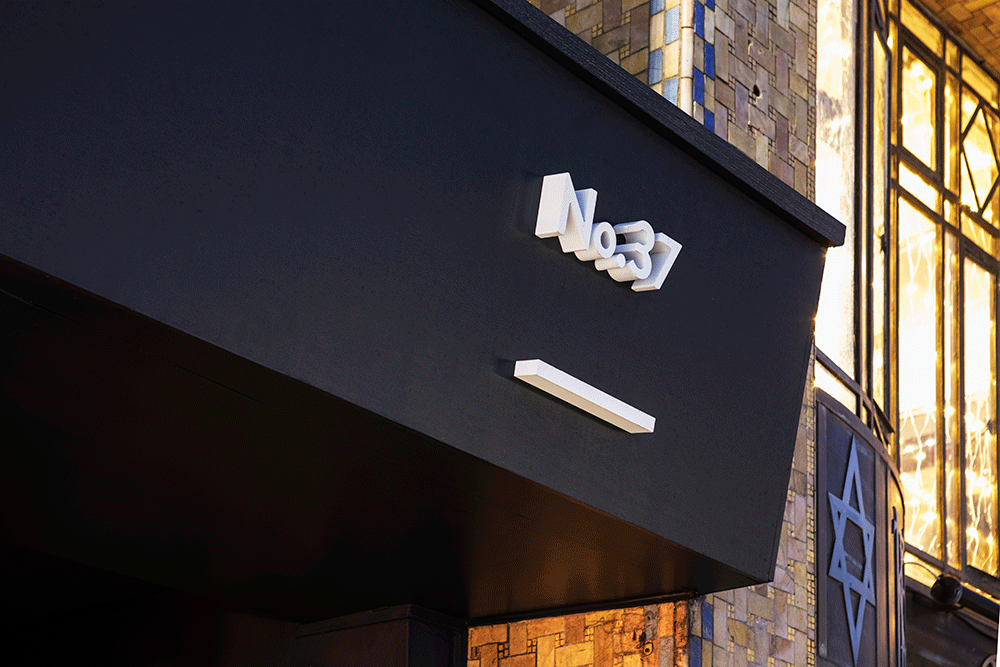
Awning design
An awning is something that will trigger a full planning application if installed on the fascia of your shop or restaurant interior. There are generally two types of awnings, modern and traditional. The modern awnings can be electrically operated
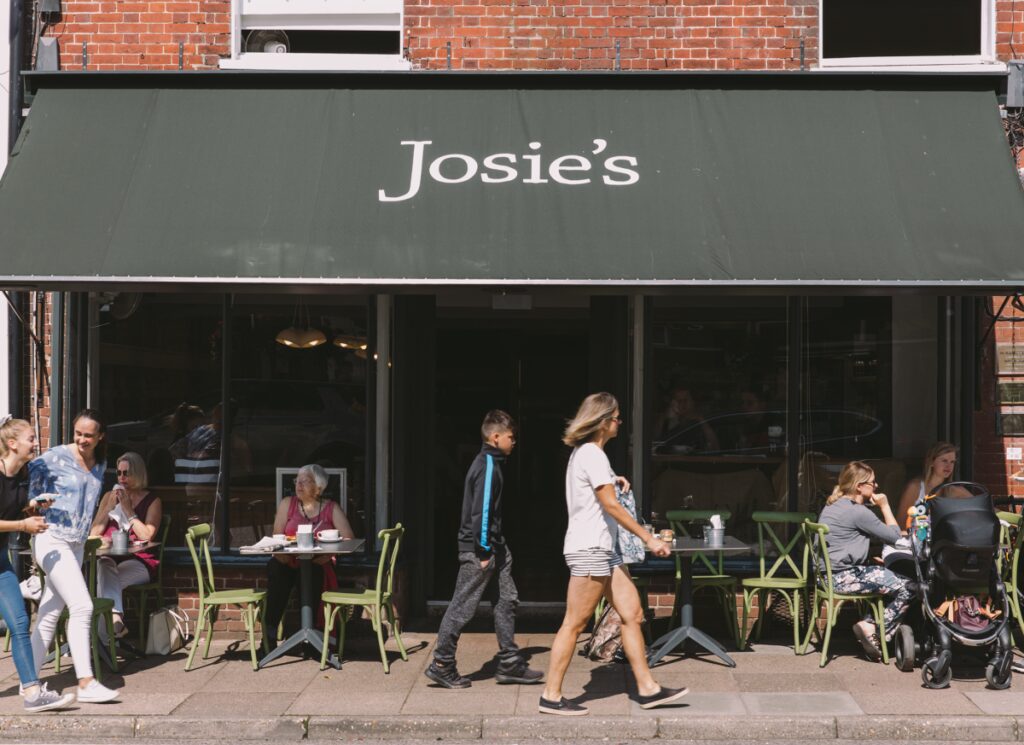

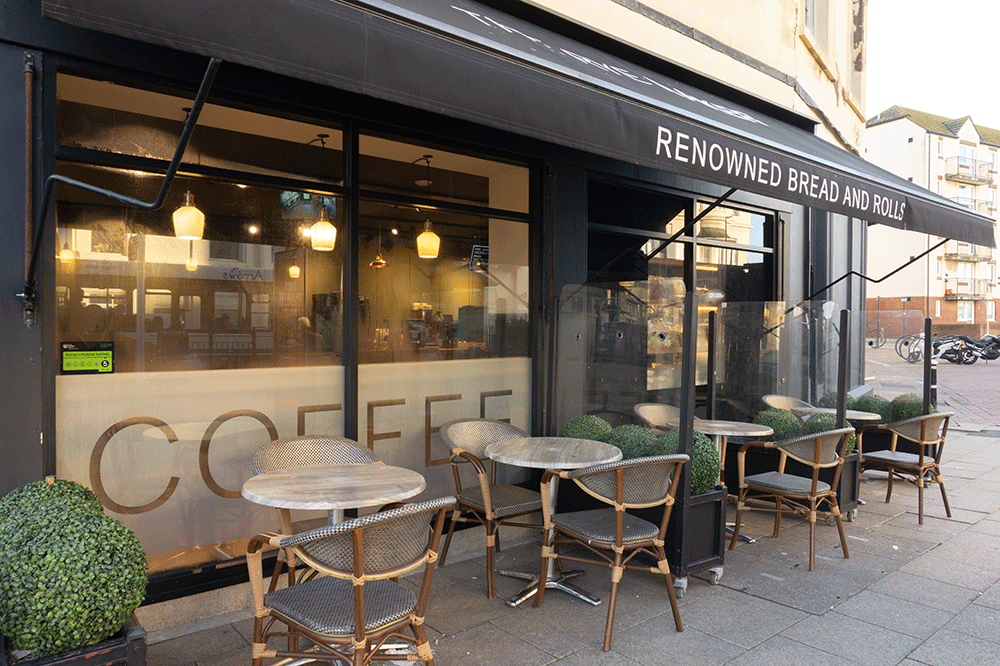
Projecting sign
Projecting signs are a good way of catch the attention of anyone driving or walking past your site. Planning policy normally prefers your projecting sign to be a symbol or a graphic that describes your offer. This is certainly relevant in conservation areas where some customers would of not been able to read signage historically.
