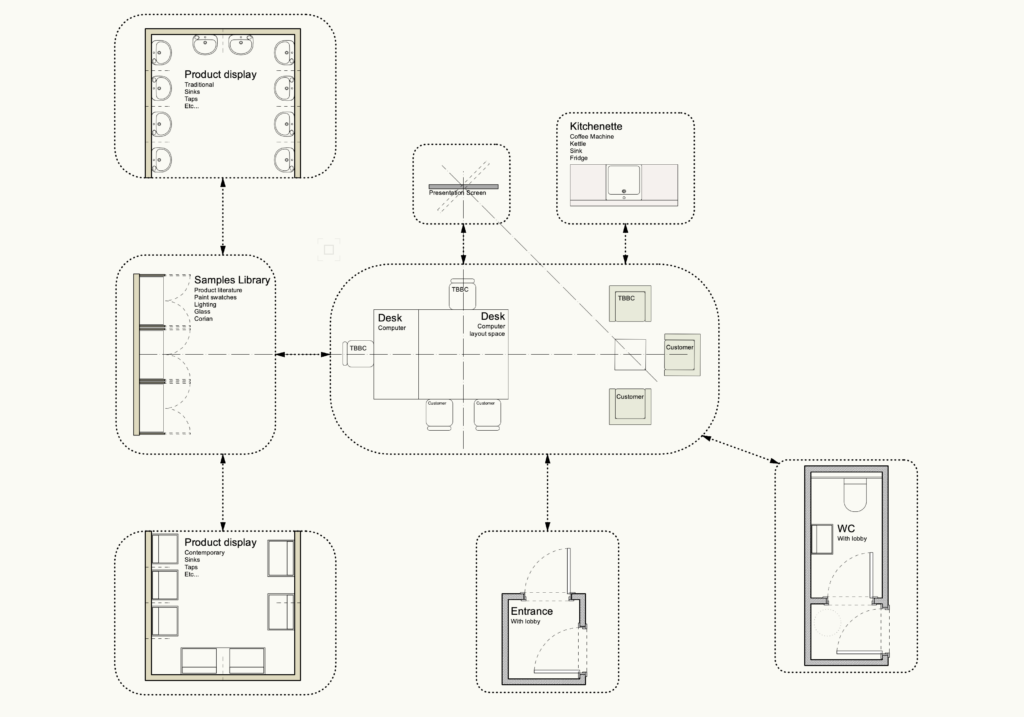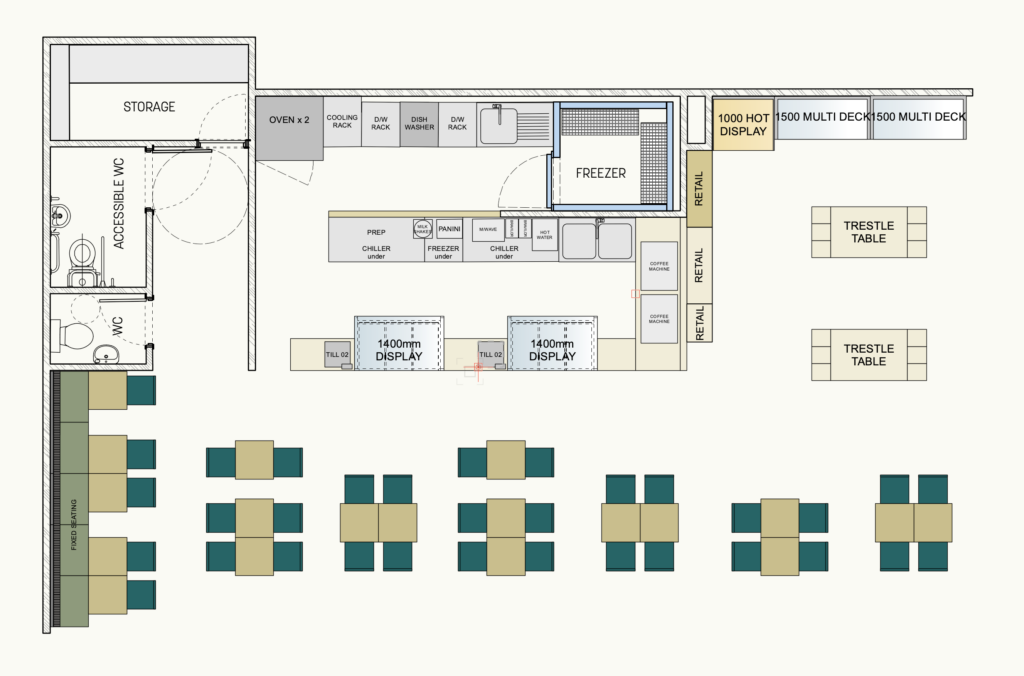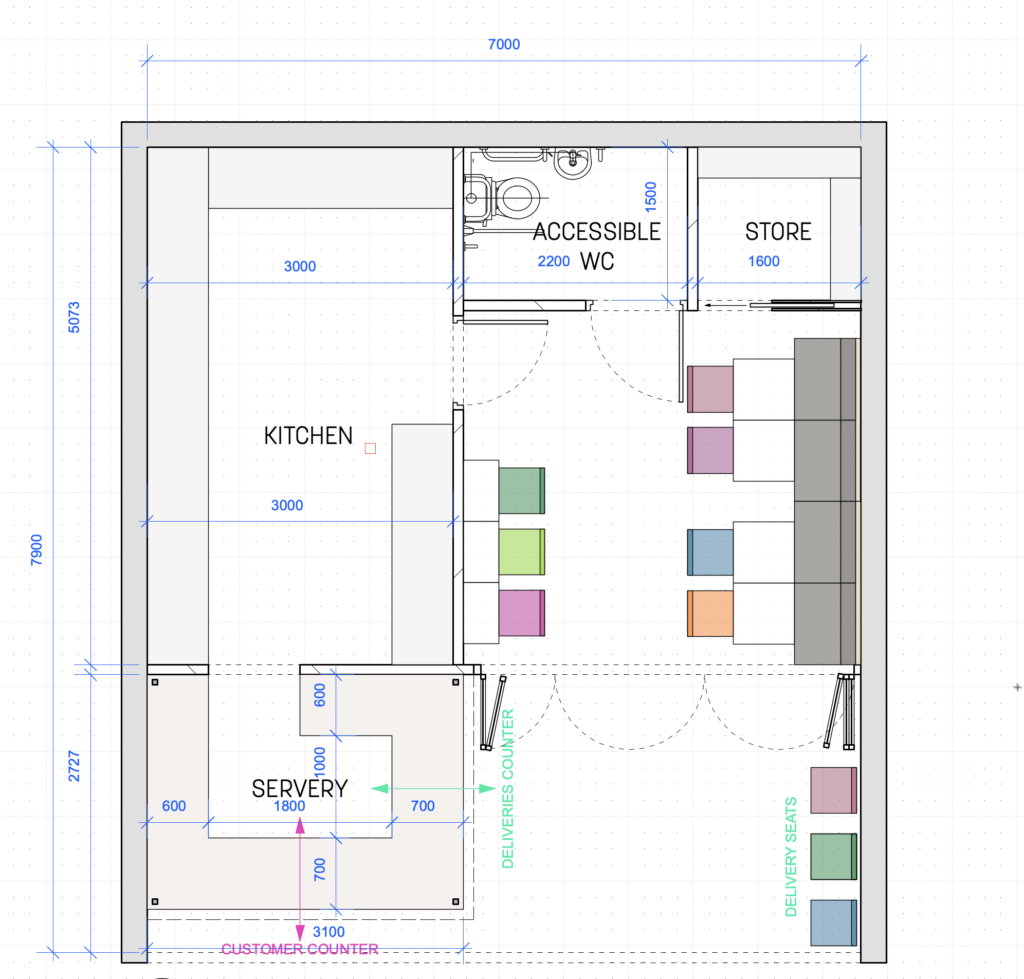We are currently looking at a couple of projects that will involve concept plans. Concept plans are what we would describe as a plan that is non site specific. They are used to explore a function of an interior design with out the constraints of a physical site. This can be a very useful exercise as you don’t have to compromise the layout because of where the services are or the size of the space etc. This can be very useful as you can get the ball rolling prior to obtaining a site. They are also a useful tool for helping you understand what sort of size site you may need.
The benefits of concept plans
There is an extra cost to producing a concept plan but there are several times we have used them over the years and we will explain when they can be used and on what scale.
Functional Flow chart plan
This type of plan focuses on identifying how a space will function. The plan below is for a bathroom showroom that wanted to make the consultation desk the main focal point of the interior. In this plan nearly all of the other functions radiate off the central hub. This type of plan can have dimensions added and again help the client understand the type of space and size of unit they are looking for. You can also just write the function down as text for simplicity.

Functional Plan (without walls)
This is the next step in the concept plans journey. Below is a bakery plan where we have brought the functional elements of the plan together. At this stage there are only walls to put things against. The idea behind this is that you can experiment and refine how the separate functions are organised around one another before having to compromise the layout to fit it into a particular site.

Full concept plan
The most common version is when you have an idea for a type of coffee shop or retail unit but you don’t know how much space you will need. This type of plan can be worked up and refined as necessary. Once you are happy with it you can then use it as a helpful tool for finding the right site. The plan below is a eat in / delivery / take away chicken concept. We explored how to make the site work for all 3 types of customers.

Concept plans have definitely been involved in some of our most successful projects over the years and we highly recommend them. They are both useful tool as they can inform you if a site is too big or small and mean that you can refine the functional layout early on in the process. If you would like help with your next venture please feel free to get in touch via our contacts page.